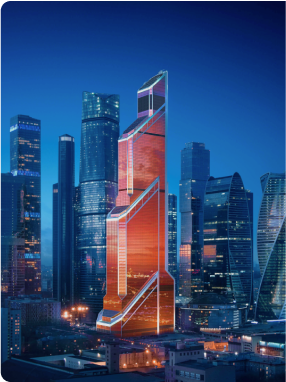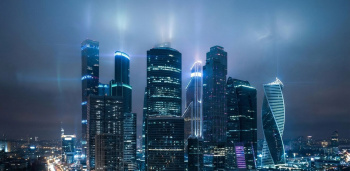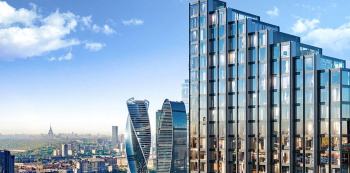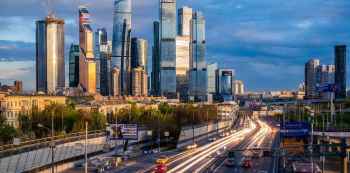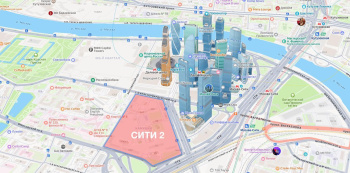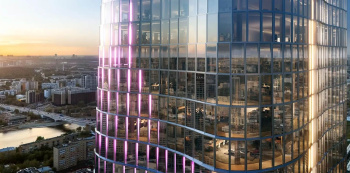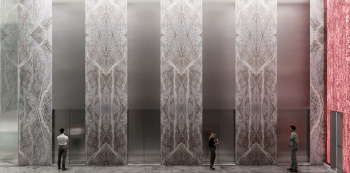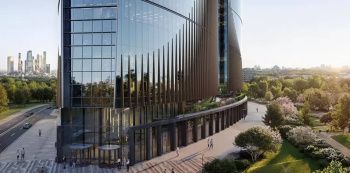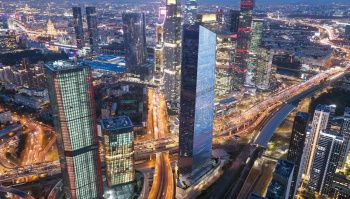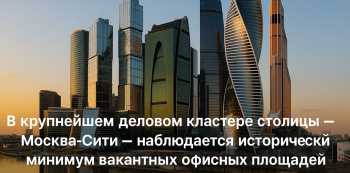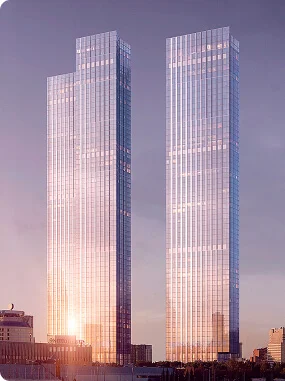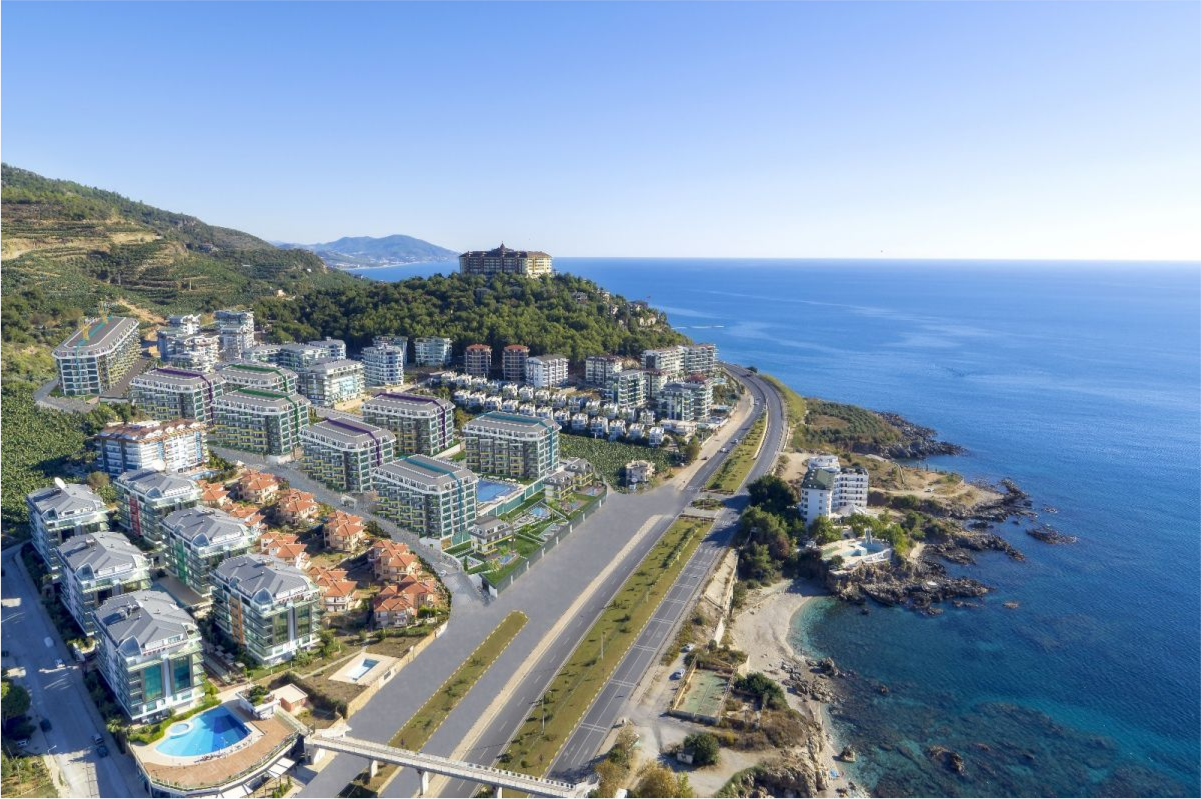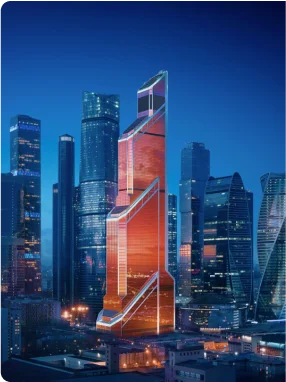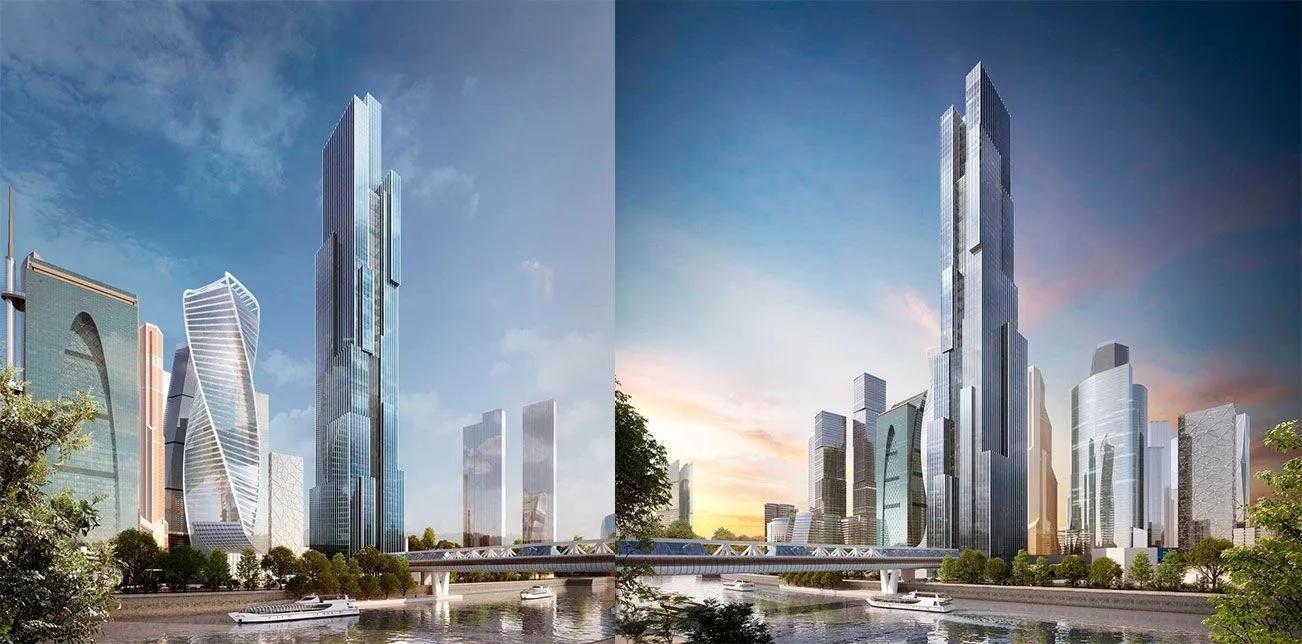
By 2030, Gals-Development Group plans to build several Class A business centers in the Russian capital. During a press conference held last Monday, the developer's representatives detailed the features of this promising project, which includes three business centers.
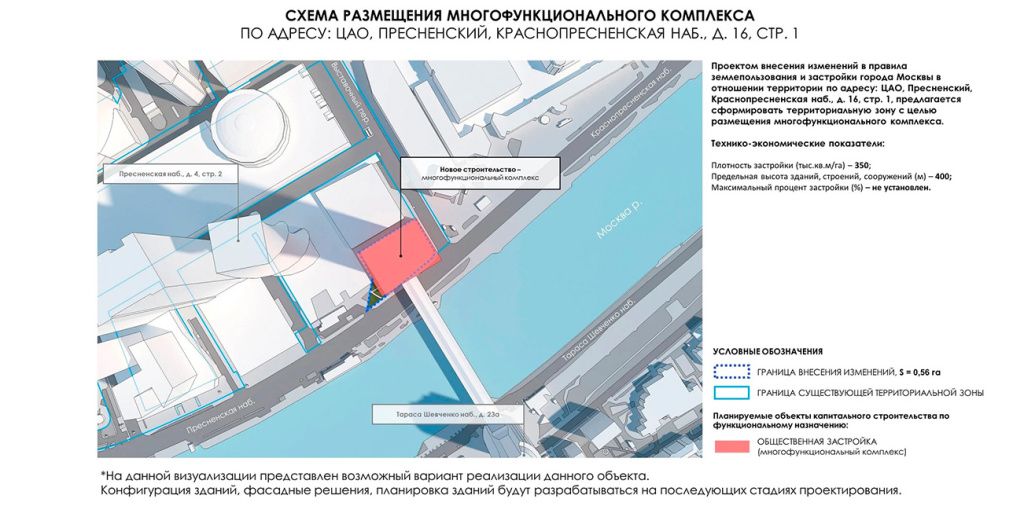
The skyscraper, scheduled for construction in the near future, will be an 80-story building. The facility is planned to be part of the Moscow City complex. This building will provide access to the underground section of the aforementioned Moscow International Business Center (MIBC), allowing for seamless access to the Vystavochnaya and Delovoy Tsentr stations.
The skyscraper promises to be the tallest office building in the capital. Its specifications include:
-
height – about 400 m;
-
area – 196,900 m² (up to 130,000 square meters will be allocated for rentable space)
-
leasable area - 130,000 sq.m.
-
6 levels of underground parking.
-
114 high-speed elevators.
A two-story Sky Lobby with a café, event hall, observation deck, and transfer area to the upper floors will be built on floors 35 and 36. The skyscraper will also house premium fine-dining restaurants, food malls, a fitness center with a swimming pool and 50-meter lanes, a spa complex, and service areas.
The architectural concept is inspired by the renowned avant-garde artist of the last century, K. Malevich. According to him, simple geometric shapes and straight lines are predominant. Open terraces offering impressive views are planned. Service areas, fine dining restaurants, and other amenities will be available.
Another skyscraper is scheduled to open by 2026. This building will be constructed on Leningradsky Prospekt, near the Petrovsky Park and Dinamo metro stations. It will be 32 stories tall and offer a total floor area of up to 80,000 square meters (52,000 of which will be available for rent).
The UNK team of professionals developed the project concept. This business center will complete the construction of the VTB Arena Park complex and will be in keeping with the style of the surrounding Petrovsky Park. The stylobate section of the building will be constructed in accordance with neoclassical style, while the high-rise will resemble a multifaceted crystal. The upper section of the stylobate will house a recreation area.
The event also covered details of the construction of the Dubinin'Sky business center, which will begin operating in 2025. The official developer of this business center is Bureau Development LLC.
The project is planned as two rectangular 24-story towers with rounded outer corners, connected by a shared stylobate. Open terraces, covering up to 1,500 square meters, are planned on several floors, beginning on the third. The total area of the business center will be 110,000 square meters (of which 69,000 will be office space). The Dubinin'Sky Business Center will be conveniently located on Dubininskaya Street, near the Garden Ring and the Paveletskaya metro station.








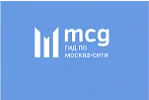
 Advertising on the portal
Advertising on the portal

