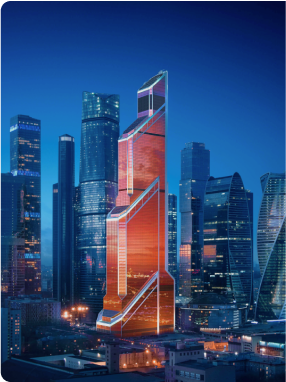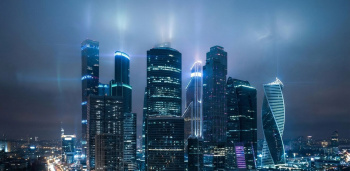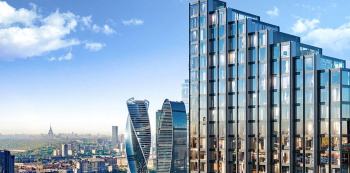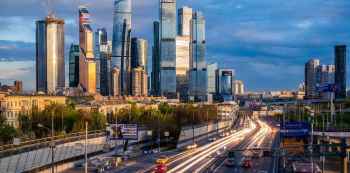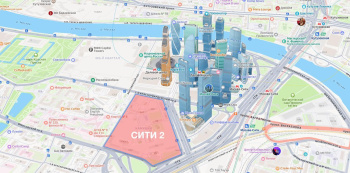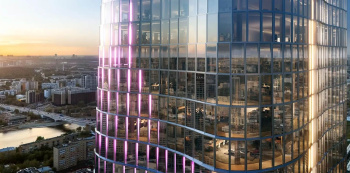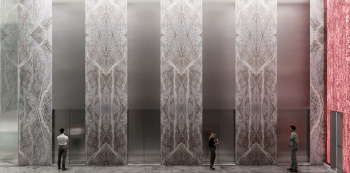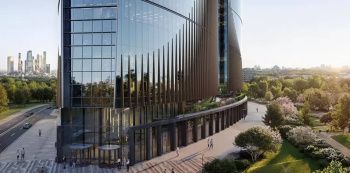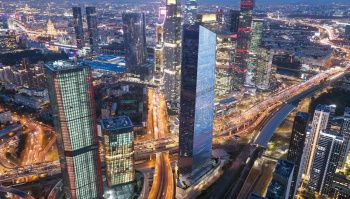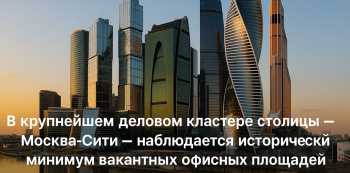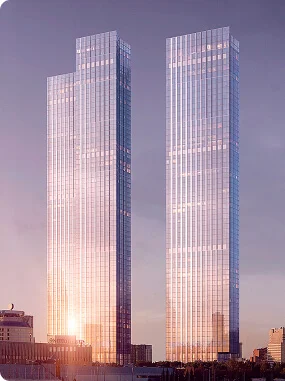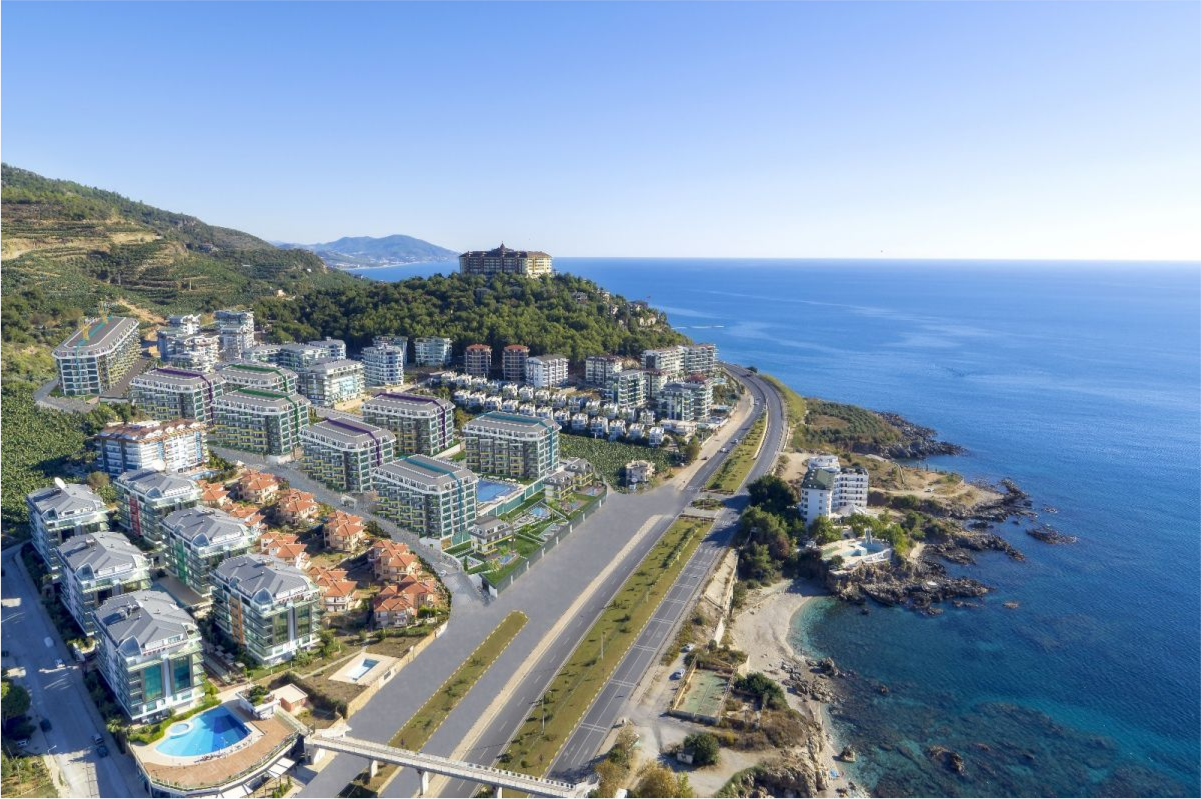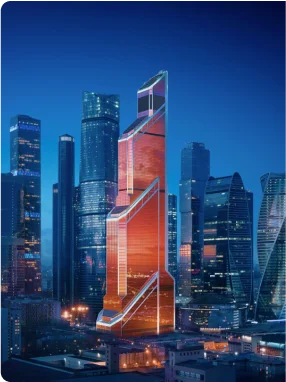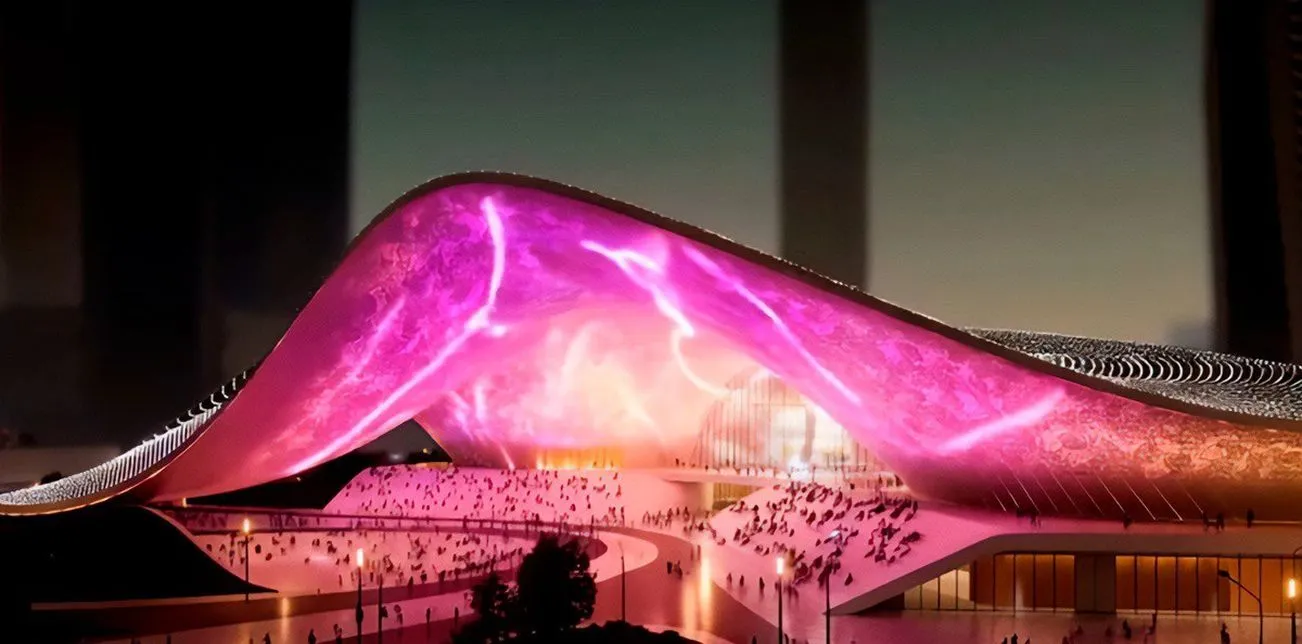
The large-scale architectural project for the National Center "Russia," which will replace the Expocentre building on Krasnopresnenskaya Embankment, has unveiled an updated concept. The renowned architectural firm ATRIUM is the author of the new design, choosing a bionic style for the complex's design.
Innovative building facade
The new building's key feature will be an innovative multimedia façade that can change depending on the events and themed activities taking place. This will allow the building to blend harmoniously into the dynamic urban landscape and become a key part of the city's events.
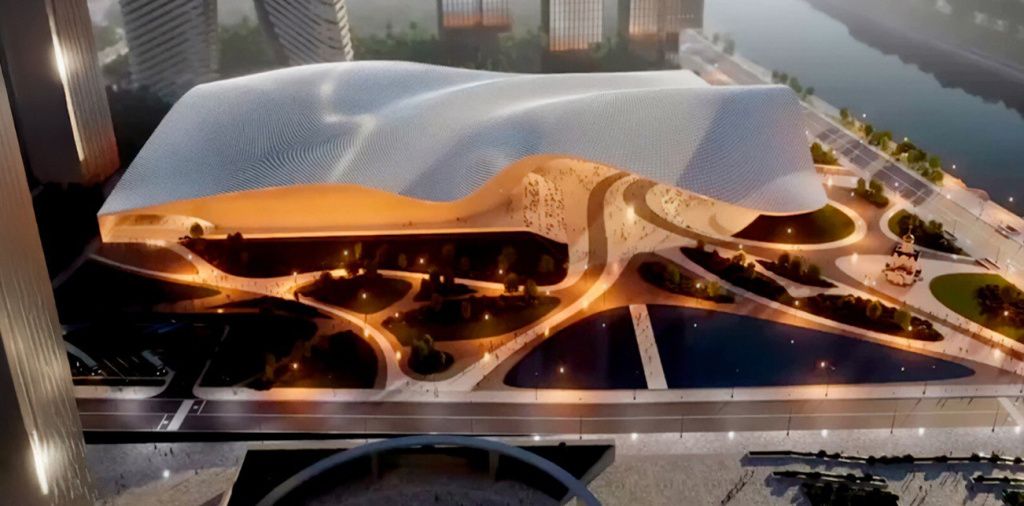
Landscape park and public spaces
In addition to its striking exterior, the project calls for the creation of a large landscaped park around the building. This space will become a new focal point for Muscovites and visitors, offering a variety of recreational and leisure areas.
The project places particular emphasis on public spaces. The new complex will feature an outdoor amphitheater, a youth cluster, food stalls, and concert and exhibition halls. A modern media center and convention center will also be built, making it suitable for hosting large-scale events of the highest caliber.
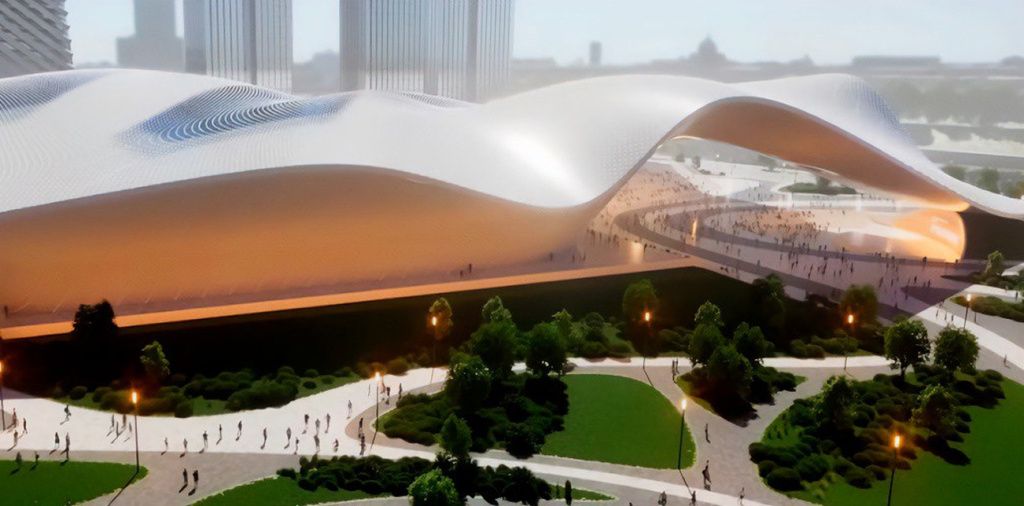
Project implementation timeframe and development
Construction of the National Center "Russia" is scheduled for completion by 2029. The decision to create the center was made in the summer of 2024 at the initiative of Russian President Vladimir Putin. The initial architectural concept proposed by DŌ was revised, and ultimately, preference was given to an innovative solution by ATRIUM.
The National Center has already opened at Expocentre since November 4, 2024. The site currently features the "Journey Across Russia" and "Birth of Scale" exhibitions, attracting thousands of visitors and highlighting the project's significance for the cultural and social life of the capital.
Previously, we wrote: New National Heritage Preservation Center for the "Russia" Exhibition in Moscow City








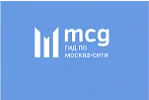
 Advertising on the portal
Advertising on the portal

