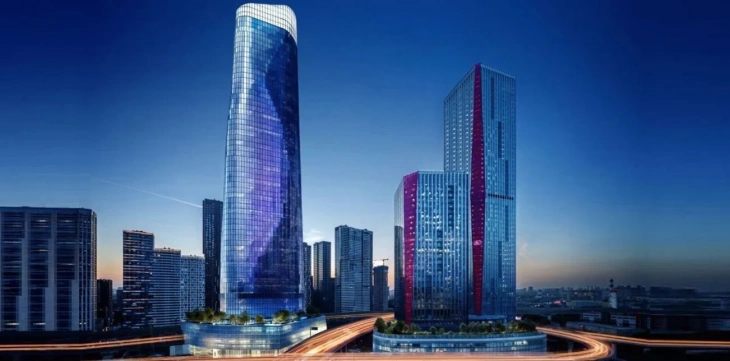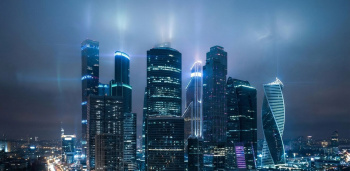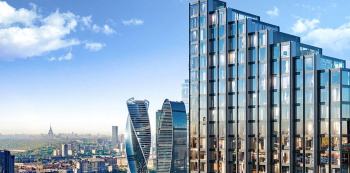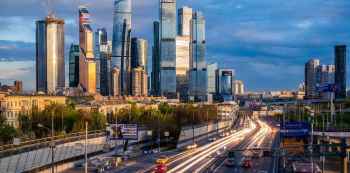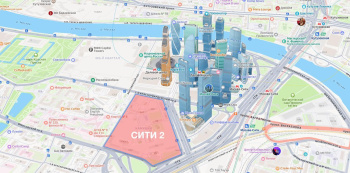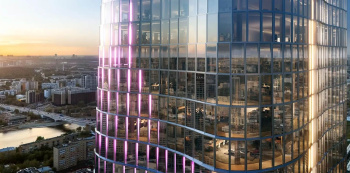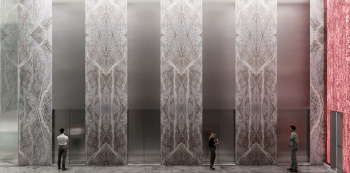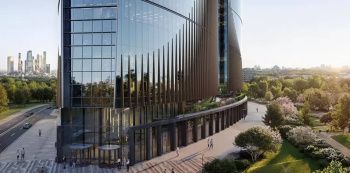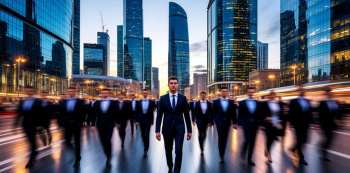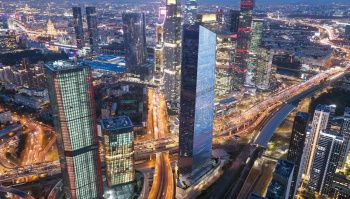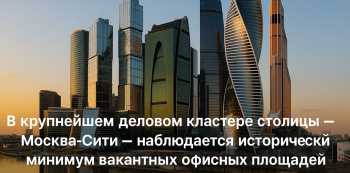Москва, Шелепихинский тупик 17/1














Description
iCITY-2 is a new project by MR Group, which will continue the iCITY complex, where the Space Tower and Time Tower already stand. The tower, almost 299 m high and 64 floors, will appear in Shelepikhinsky Tupik and will be entirely office: the developer abandoned the apart-hotel and focused on creating a modern center for business. The area of about 163 thousand m² will allow for the placement of large corporations, flexible offices and public areas. In 2025, the project passed the state examination, and preparatory work began on the site. The location next to the Shelepikha, MCD-1 and MCC metro stations and plans to build pedestrian galleries connect the skyscraper with the rest of the business development.
Project and concept: from mixed use to office dominant
Initially, MR Group wanted to build a mixed hotel and business complex, but due to a decrease in demand for hotels, it was decided to make the project entirely office-oriented, increasing the area to 163 thousand sq. m. The central core collects all the elevators and utilities, leaving spacious halls without columns along the perimeter; this increases the flexibility of the layout, improves lighting and reduces operating costs. The location in Shelepikhinsky Tupik provides access to the Third Transport Ring, and metro and MCD stations are nearby. Passages and galleries will connect iCITY-2 with the existing iCITY towers and the Moscow City infrastructure, integrating the skyscraper into the emerging business cluster.
Architecture and technology
A high-rise business center requires a harmonious combination of structure, facade and engineering systems. In iCITY-2, these elements form a technological ensemble in which height, stability and energy efficiency work together.
-
Height and structure. The tower rises 299 m and includes 64 floors. The central core with elevator shafts and utilities frees the perimeter from columns, creating large, freely planned offices. The combination of steel and reinforced concrete frames provides resistance to wind loads with an optimal weight. This approach simplifies redevelopment and increases the flexibility of space use.
-
Facade and energy efficiency. The external walls are made of glass panels with triple energy-saving packages and sun protection coatings, which reduces heat loss and overheating. Ventilation valves in window units and a translucent facade provide a comfortable microclimate and natural lighting. These solutions reduce operating costs and form a modern appearance of the building.
-
Elevators, control and security. The skyscraper will be equipped with double-deck elevators with a speed of up to 8 m/s and an intelligent flow distribution system. At the same time, climate control, lighting, access and resource accounting will be integrated into the digital platform. Mobile applications will allow tenants to book meeting rooms, call an elevator and manage access. A hybrid frame, emergency elevators, wide evacuation stairs and 24-hour video surveillance will ensure safety without compromising comfort.
Infrastructure and comfort
iCITY‑2 is conceived as a vertical city, where offices, services and recreation areas are united under one roof. The developer paid attention to public spaces, green areas and convenient access to transport.
-
Public and commercial spaces. The lower levels will house restaurants, cafes, shops, a fitness centre with a swimming pool and a winter garden. The central atrium will be covered with a glass dome, letting in daylight and creating a sense of openness. The stylobate will connect the offices with the city and will become a place for meetings, work and rest.
-
Terraces, green areas and transport. Several floors will feature green sky terraces where employees can relax and hold informal events. Underground and above-ground parking will provide motorists with charging stations for electric vehicles, and cyclists will have parking areas with showers. The proximity to the metro, MCD and MCC and the future pedestrian crossing will reduce the load on the streets and support sustainable transport habits.
-
Services, flexibility and security. The management company will provide cleaning, maintenance, equipment rental and catering. Flexible contracts will allow you to change the area without lengthy procedures, and shared meeting rooms and coworking spaces will help you adapt to business needs. Electronic passes, turnstiles, security and video surveillance will ensure security around the clock, and a mobile application will simplify access.
Meaning and Prospects
In addition to engineering solutions and infrastructure, iCITY‑2 has an impact on the city economy and the appearance of the district. It supports the Big City program, forming the core of a new business cluster.
-
Economic and business contribution. The skyscraper will offer 163 thousand m² of office space, which will attract international and Russian tenants and create new jobs. Together with the existing iCITY towers, the project will form a business core, enhancing the attractiveness of the area and ensuring an influx of investment and taxes.
-
Integration and infrastructure. Pedestrian crossings and galleries will connect iCITY-2 with the iCITY complex and Moscow-City, forming a single public environment. Proximity to the metro, MCD and MCC will provide convenient access for employees, reduce travel time and reduce the load on the roads. This level of connectivity contributes to the development of the north-western cluster and improves the quality of the urban environment.
-
Image and prospects. The tower, almost 300 m high, will become a noticeable element of the city panorama and a symbol of MR Group's ambitions. Having passed the state examination and moving to the active construction phase, the project demonstrates the ability to implement technically complex tasks. For tenants, presence in such a building will be a sign of status, and for the city - evidence of the development of a sustainable and innovative business infrastructure.
Conclusion
iCITY-2 is an example of a strategic project that combines architectural expressiveness, engineering innovations and well-thought-out infrastructure. The rejection of the hotel function and the focus on offices allowed MR Group to create a project that can satisfy the needs of the largest corporate clients. The location next to the most important transport hubs, flexible layouts, smart control systems and rich public areas make the future skyscraper an attractive place to work and a growth point for the north-western part of Moscow-City. In the future, iCITY-2 will strengthen the influence of the Big City, attracting investment, creating jobs and setting a new standard for office complexes in the Russian capital.
Show more
Hide
Photos inside

Any questions about the City?
Ask us. We know everything about Moscow-City.
General map of Moscow-City facilities

About us and Moscow-City
Moscow International Business Center (MIBC) "Moscow City" is a unique urban development complex, where all aspects of the future business and cultural-social district are taken into account.
Developed technological infrastructure, ideal conditions for doing business and equipped recreational spaces are what makes MIBC "Moscow City" a new landmark of the capital.
"Moscow City" is not only about work: on the territory of "Moscow City" there is a museum-observation deck, shops and restaurants, fitness clubs, entertainment for children, city institutions. Everything you need for life and recreation.
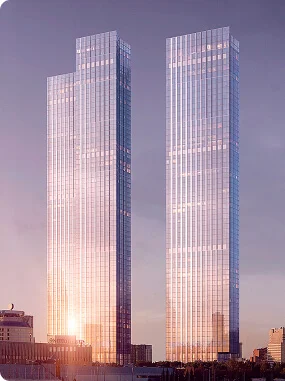
Оставьте заявку
Мы подберем лучшие объекты из базы.
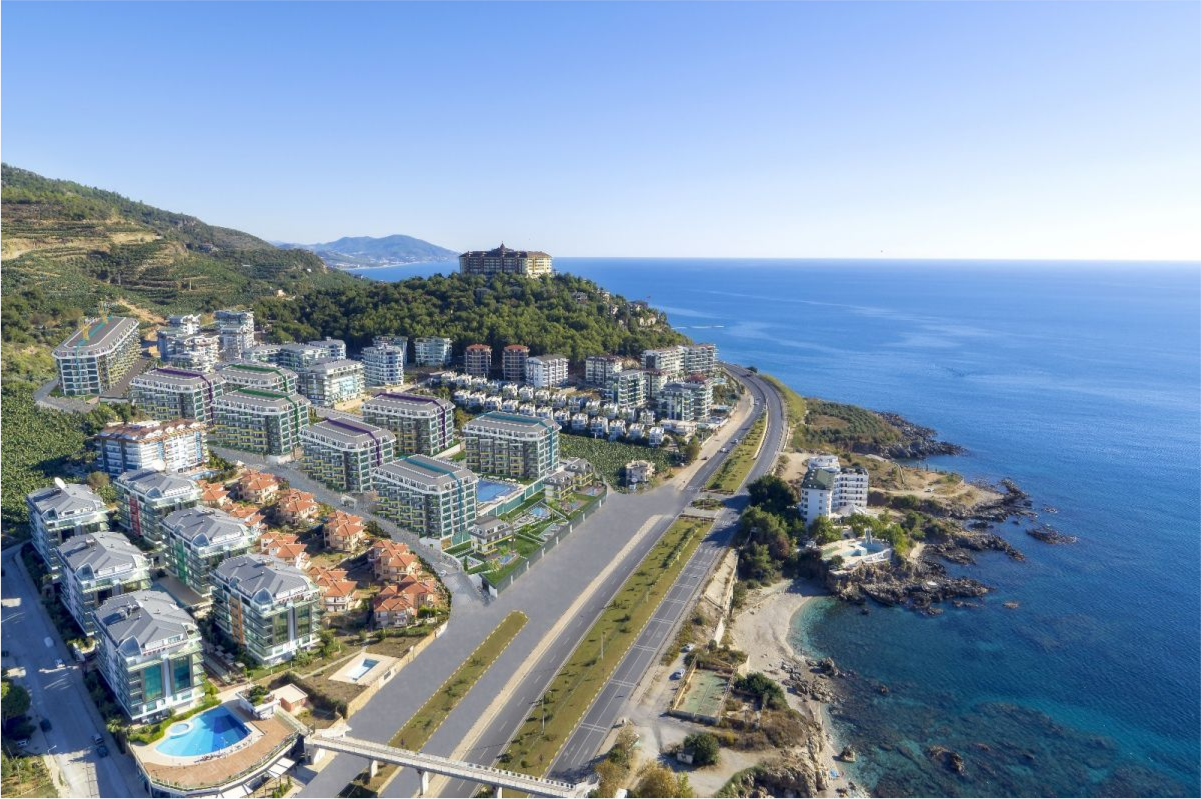
Leave a request
We will select the best objects from the database.
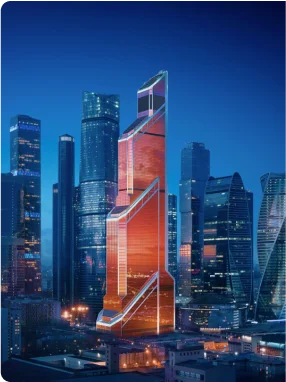
Thank you for your request
Our managers will contact you soon

Any questions about the City?
We will select the best objects from the database.

Thank you for your request
Our managers will contact you soon

Запрос на редактирование
Оставьте запрос на редактирование раздела

Получить доступ
Оставьте запрос на редактирование объекта

Спасибо за обращение
Our managers will contact you shortly

Сообщить об ошибке
Оставьте запрос на исправление ошибки








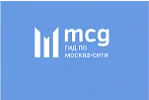
 Advertising on the portal
Advertising on the portal


