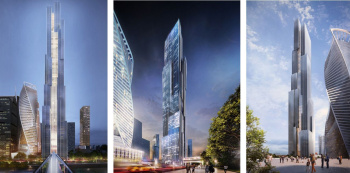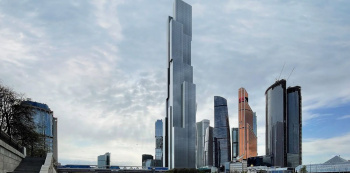Business Center "Bagration"
Krasnopresnenskaya Embankment, Building 16/1











Infrastructure in Business Center "Bagration"
- News 3
Description
The Bagration Business Center is conceived as a new vertical accent for Moscow-City, combining the status of Prime-class buildings with the functionality of a large corporate campus. The building is being constructed on plot 16/1 along Krasnopresnenskaya Embankment, near the northern entrance to the Bagration shopping and pedestrian bridge. Moscow authorities issued a construction permit for the 75-story complex, with an area of approximately 202,600 square meters, to the Wildberries & Russ (RWB) conglomerate in August 2025. Upon completion, the skyscraper will serve as the headquarters for the Wildberries marketplace and will be able to accommodate up to 17,000 employees.
The project is classified as Prime, implying high standards for engineering systems, quality finishes, and tenant convenience. Developer Gals-Development has designed the building to offer flexible office space: floors ranging from 1,300 to 2,500 square meters feature open floor plans, allowing for both purchasing an office with a personalized style and leasing for a specific period. Offices available for sale and lease include terraces, panoramic windows, and two-level spaces connected by atriums. This approach ensures not only visual expression but also a comfortable working environment.
Architecture
The architectural concept is being developed by the SPiCH bureau, led by Sergei Tchoban. In an interview with journalists, the architect noted that he was inspired by Kazimir Malevich's Suprematism, which utilizes simple geometric forms—squares, circles, lines, and crosses. This is reflected in the tower's composition: several vertical volumes of varying heights are joined into a single silhouette, forming a "mountain ridge" of glass and metal.
The building's façade is constructed of architectural tempered glass with metal slats; provision is made for the installation of LED strips for artistic lighting. Panoramic elevator shafts and glass atriums create a "light waterfall" effect and provide natural light to the interior spaces. According to the designers, the tower will be 26 meters taller than the previous record-holder, the Federation Complex, and will become the tallest office skyscraper in the city.
The project's upper levels feature observation decks and terraces. The architecture is interspersed with horizontal landscaping, emphasizing the complex's eco-friendliness. The six-level parking garage is completely hidden underground; the entrance areas feature a two-story Sky Lobby with a café, conference rooms, exhibition spaces, and an observation deck.
Location and transport accessibility
The business center is being built on the right bank of the Moskva River, next to the Bagration shopping and pedestrian bridge. The bridge itself, opened in 1997, was the first structure in the Moscow-City complex and connects Krasnopresnenskaya Embankment with the Delovoy Tsentr metro station and Tarasa Shevchenko Embankment, where Tower 2000 is located. The bridge's lobby is connected to the metro exit and the Afimall shopping center, so the future business center will be integrated into the existing network of walkways. A walkway to the Bagration Bridge will be located on the third floor of the building, providing convenient pedestrian access to the main core of Moscow-City even during the bridge's reconstruction.
The location is convenient for drivers: the Garden Ring is a 4-minute drive away, the Third Ring Road is a 3-minute drive, and the Three Railway Stations Square is 11 minutes away. Airport travel takes 35 to 50 minutes: 35 minutes to Sheremetyevo, 37 minutes to Vnukovo, and approximately 50 minutes to Domodedovo. The Delovoy Tsentr, Vystavochnaya, and Testovskaya metro stations on the Moscow Central Circle (MCC), as well as river transport stops on Krasnopresnenskaya Embankment, are all nearby. Plans are underway to include a dedicated metro entrance within the skyscraper and underground passages to other Moscow-City towers.
Business center infrastructure
A key part of the project is its developed infrastructure, designed for both tenants and guests. The two-story Sky Lobby will house a café, event hall areas, and an observation deck with panoramic views of Moscow City. The lower floors will house a food mall, several premium fine-dining restaurants, a spa complex, and a fitness center with a 50-meter pool overlooking the neighboring skyscrapers.
A six-level underground parking garage will be constructed. According to media reports, the garage will accommodate between 305 and 705 parking spaces; elevators connected to the main lobby will provide access. For the convenience of the 17,000 employees, the developer has provided three elevator banks with 84 high-speed cabins, which will minimize wait times and streamline visitor flows.
In addition to commercial functions, the complex will feature recreational areas and landscaped terraces. The various levels will be connected by atriums, providing additional light and convenient navigation. At night, the façade is planned to be illuminated with LED strips, transforming the tower into an artistic focal point.
Office space options
The business center is designed as the headquarters of a large corporation, but most floors will be accessible to external companies. The open floor plan and impressive floor area (from 1,276 to 2,498 square meters) allow for the creation of individual work areas or open-plan offices. Some floors will feature private terraces and panoramic views, while others will be connected by a shared atrium. This allows tenants to combine several levels into a single office, arranging workspaces, lounge areas, and meeting rooms in a single vertical structure.
Potential tenants will be offered several scenarios for using the space:
-
purchase of an office block (for companies wishing to secure a “branded” floor);
-
long-term office lease with the option to purchase;
-
flexible short-term contracts.
Meticulous sound and heat insulation, panoramic glazing, high ceilings, and modern climate control systems create a comfortable indoor climate. Opening windows and natural materials in the façade finishes provide a connection with the outdoors.
Safety
The project places significant emphasis on engineering and fire safety. The building is designed in accordance with modern standards, including those applicable to skyscrapers. Fire suppression, smoke extraction, and alarm systems, multiple independent evacuation staircases, and integrated access control and video surveillance systems are included. The high structural stability allows for aerodynamic loads and seismic risks; the building is designed to accommodate 17,000 people simultaneously.
Elevator shafts are equipped with fire protection systems and panoramic glazing to facilitate evacuation. Elevator zones are divided into independent groups to quickly manage traffic flow. The underground parking garage features automatic ventilation and smoke and gas protection systems. The Hals-Development security service will provide 24/7 monitoring of the building and surrounding area.
Developer
The developer is Gals-Development Group, whose portfolio includes the OKO complex and the Bagration Bridge reconstruction. In August 2025, the Wildberries & Russ (RWB) merged company received permission to construct the skyscraper and assumed the role of investor. Back in December 2024, RWB acquired an office building under construction near the Bagration Bridge. According to publications, the new business center is designed to have approximately 214,000 square meters of total floor area, a height of approximately 398 meters, and its facades are designed to be glass with a system of metal slats.
The architectural concept was developed by Sergei Tchoban (SPEECH/СПИЧ bureau). Anton Slobodchikov, head of the Moscow State Construction Supervision Authority, described the future tower as a "cutting-edge project" with a high degree of usability. The construction site occupies a plot of approximately 0.3–0.56 hectares, vacated by the demolition of the northern vestibule of the Bagration Bridge.
About the area
The Presnensky District, where the complex is being built, is part of Moscow's Central Administrative District. It is home to iconic city landmarks, including the Russian Government House (the "White House"), the Moscow Zoo, Krasnaya Presnya Park, and the historic Krasnaya Presnya Street. The future tower is immediately surrounded by the Moscow International Business Center "Moscow City," which has emerged on the left bank of the Moskva River. The Bagration pedestrian and shopping bridge connects Krasnopresnenskaya Embankment with the Delovoy Tsentr metro station and Tarasa Shevchenko Embankment, where the 104-meter office skyscraper "Tower 2000" already stands.
The bridge was completed in 1997, marking the first completed project in the future business cluster. The structure is two-tiered: the lower level features a glazed gallery with travelators; the upper level is partially glazed and dedicated to retail areas and an observation deck. The complex includes a three-level underground parking garage for over 300 cars and is equipped with modern heating, air conditioning, ventilation, and fire safety systems. Since 2025, the bridge has been closed for reconstruction, which is ongoing alongside the construction of a new business center; the northern vestibule on the Krasnopresnenskaya Embankment side has been dismantled to make way for the foundation pit for the future tower.
The Presnensky District boasts a well-developed transportation network: it is crossed by the Third Ring Road and the Garden Ring, served by metro lines (Filyovskaya, Arbatsko-Pokrovskaya, and the Moscow Central Circle), and river trams run along the embankment. Pedestrian access to the business district and a variety of social amenities make the district attractive for both business and living.
Conclusion
The Bagration Business Center will become a new high-rise landmark for Moscow City and a key symbol of the modern business capital. The SPiCH team proposed an architectural design inspired by the 20th-century avant-garde; simple geometric forms and a "light waterfall" effect create a recognizable silhouette. The project combines a large office cluster, recreation areas, retail space, a fitness center, and conference spaces.
The location near the Bagration Bridge and close to major transportation arteries ensures easy accessibility, while panoramic terraces offer views of the Moscow River and the business district. Integration with pedestrian crossings and the metro will allow employees and guests to quickly reach offices, restaurants, and event spaces.
Completion early next decade will make Bagration the tallest office skyscraper in the capital. Representatives of RVB and Hals-Development emphasize that the future complex will not only serve as the headquarters of a major Russian corporation but also as a benchmark for next-generation business real estate. Thanks to its flexible formats—from purchasing individual floors to leasing—the project is already attracting the attention of companies planning to buy or rent office space in the heart of Moscow's business district.
Show more
Hide
Construction stages
Photos inside

Any questions about the City?
Ask us. We know everything about Moscow-City.
General map of Moscow-City objects

A brief overview of us and Moscow City
The Moscow International Business Center (MIBC) "Moscow City" is a unique urban development complex that takes into account all aspects of the future business and cultural-social district.
A developed technological infrastructure, ideal conditions for doing business and equipped recreational spaces are what make the MIBC "Moscow City" a new landmark of the capital.
"Moscow City" is not only about work: on the territory of "Moscow City" there is a museum-observation deck, shops and restaurants, fitness clubs, entertainment for children, city institutions. Everything you need for life and recreation.
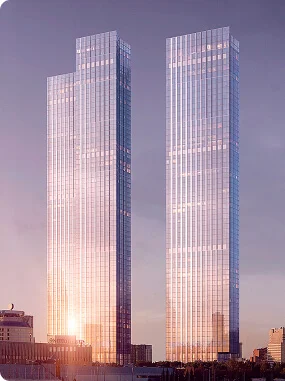
Оставьте заявку
Мы подберем лучшие объекты из базы.
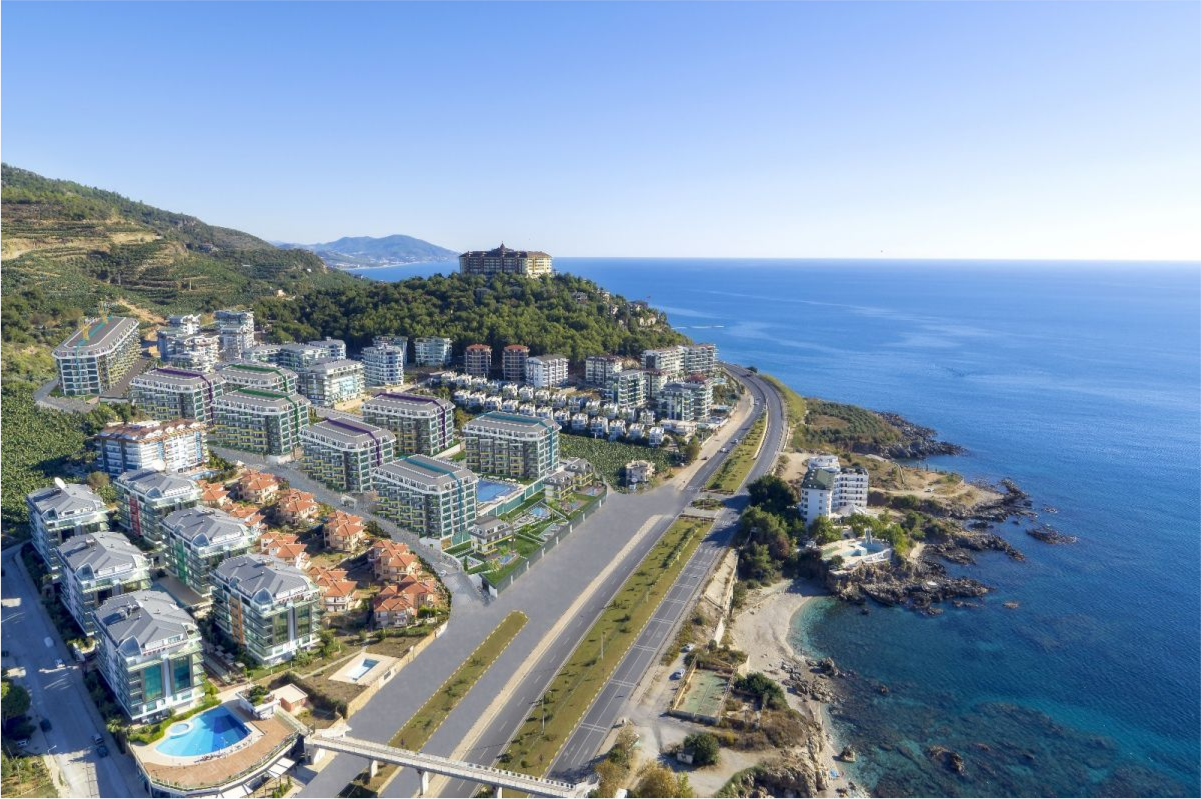
Leave a request
We will select the best objects from the database.
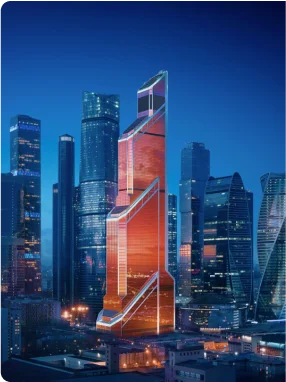
Thank you for your request
Our managers will contact you soon

Any questions about the City?
We will select the best objects from the database.

Thank you for your request
Our managers will contact you soon

Запрос на редактирование
Оставьте запрос на редактирование раздела

Получить доступ
Оставьте запрос на редактирование объекта

Спасибо за обращение
Our managers will contact you shortly

Сообщить об ошибке
Оставьте запрос на исправление ошибки








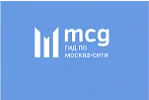
 Advertising on the portal
Advertising on the portal
























