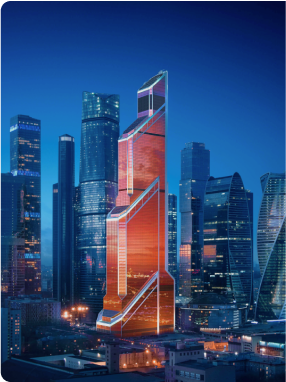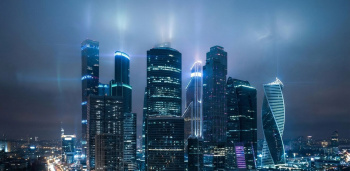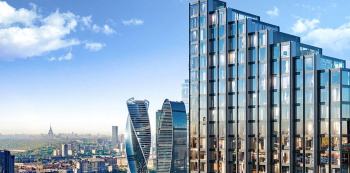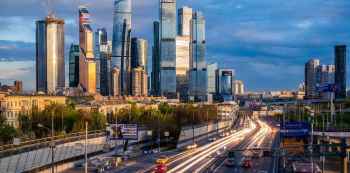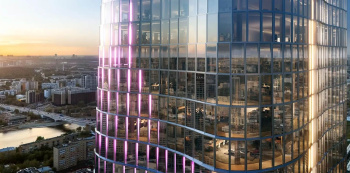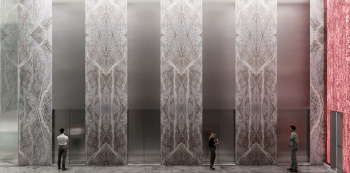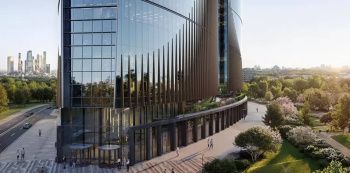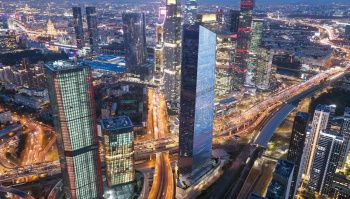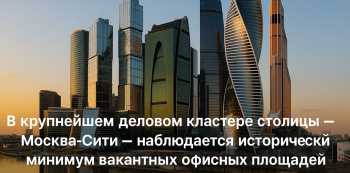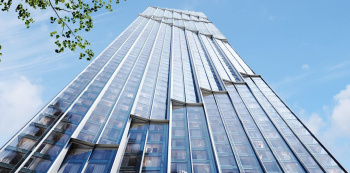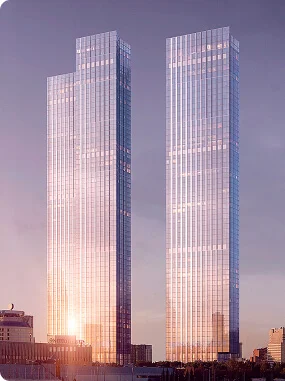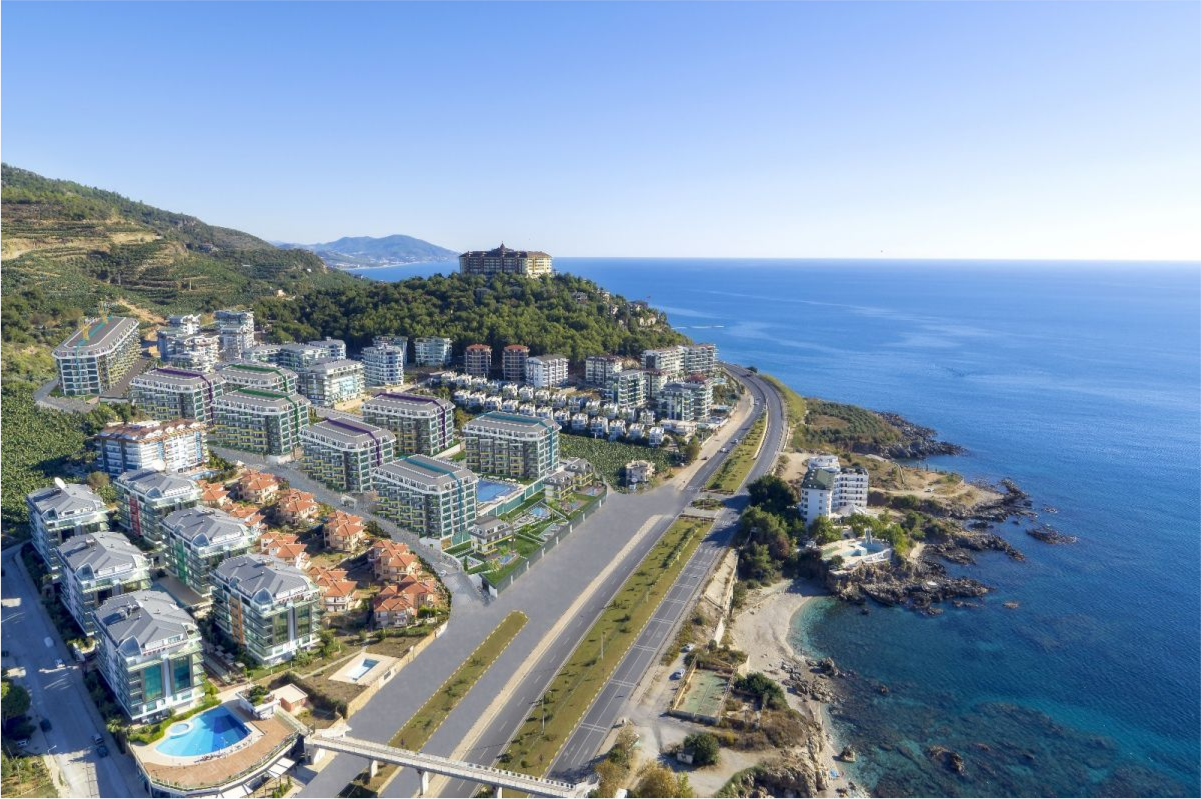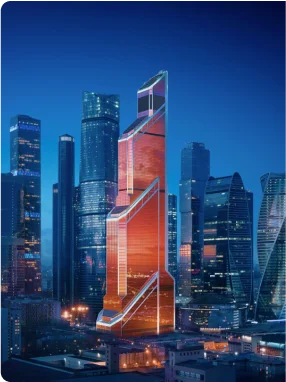
An invisible but crucial "detail" has appeared on the Big City map: a comprehensive utility plan (CUPS) for the future City-2 complex. Formally, this is merely a collection of diagrams, calculations, and connection points. In reality, it's a technical framework, without which two million square meters of high-rise development would remain mere pretty renderings.
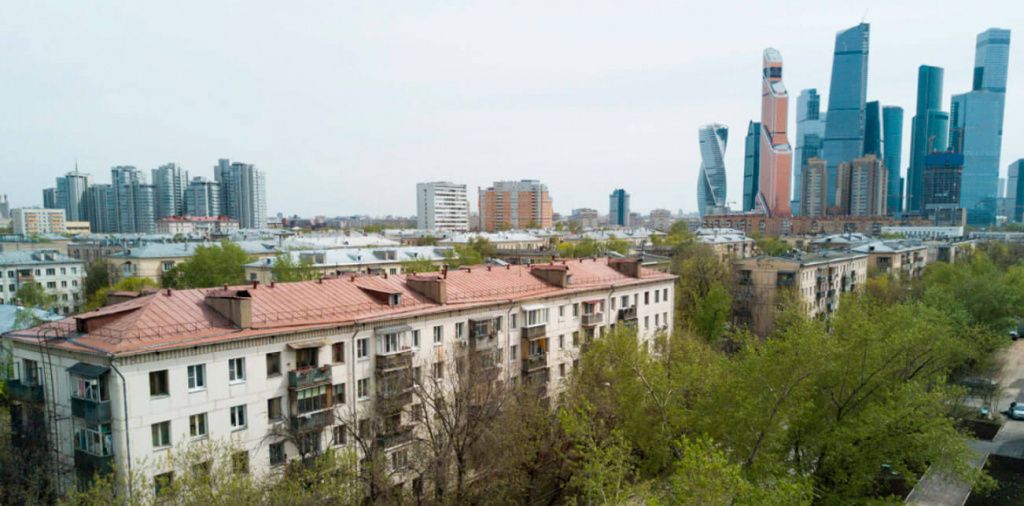
Where exactly will City 2 be?
The project concerns approximately 25 hectares in the Presnensky District— the Kamushki microdistrict , adjacent to the existing Moscow-City International Business Center and Expocentre . The area is bounded by 1st and 2nd Krasnogvardeyskiye Proezds, Antonov-Ovseenko Street, Shmitovsky Proezd, and the Third Transport Ring. It is here that the new core of high-rise development is planned, comprising residential, office, apartment, and retail and business facilities.
According to urban development estimates, Kamushki is planned to accommodate approximately 2 million square meters of real estate: some in the form of the Moscow-City 2 business cluster, and some in the form of residential and apartment towers.
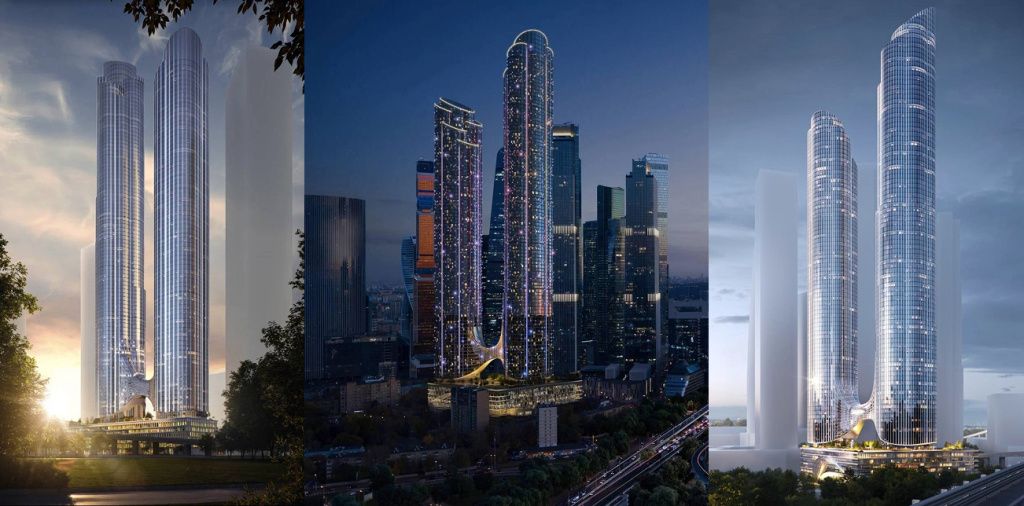
What is KSIO and why is it needed?
A comprehensive engineering support plan is developed before full-scale design begins. Its purpose is to determine in advance:
-
from which substations and collectors should the block be supplied;
-
where the main electricity, heat, gas, water supply and sewerage lines are located and where they will be laid;
-
What capacity will be needed for each type of development—residential, office, public space?
The plan approved for City-2 provides for the construction of almost 3 km of new water supply networks, approximately 1.7 km of heating networks, and approximately 10 km of feeder lines.
For developers and utility companies, the KSIO is a common "language." While fences are still up and five-story buildings are being demolished, the city already knows:
-
how much capacity is needed for future towers;
-
which collectors and main lines will need to be modernized;
-
where it is impossible to lay a foundation because a key utility line will run underneath it.
Since 2025 , this scheme has become a mandatory tool for regional facilities and renovation projects. The Moscow Department of Urban Development Policy centrally oversees the development and approval of the KSIO.
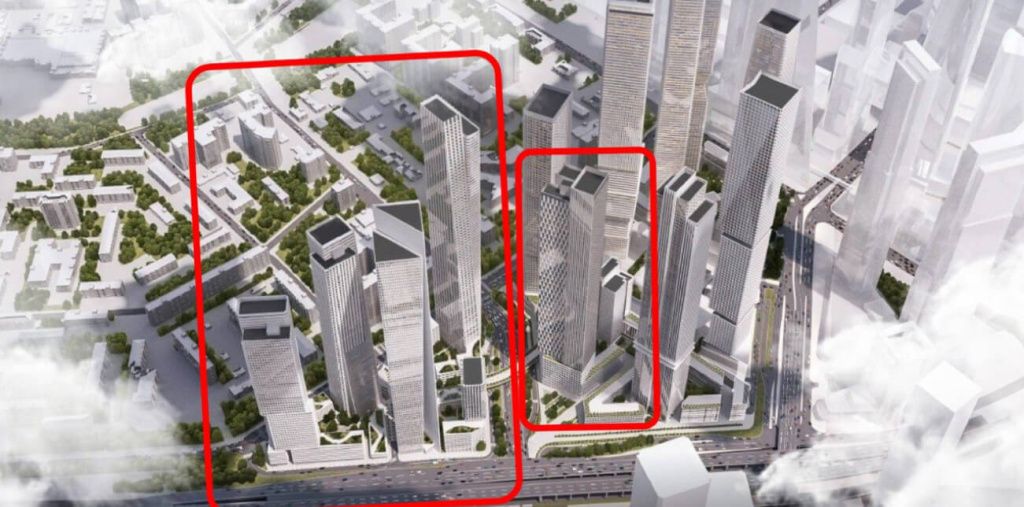
First roads and communications, then skyscrapers
City 2 doesn't begin with excavators in the pit, but with transport and engineering preparations. By 2028 , the city plans to:
-
build new exits from the Third Transport Ring onto Antonov-Ovseenko Street and an additional section of road along the ring road;
-
to reconstruct Antonov-Ovseenko Street itself and 1st Krasnogvardeisky Proezd;
-
to put in order the planned passage No. 6672 and the TTK/Shmitovsky passage interchange;
-
lay utility lines “inside” the block and next to it;
-
build an underground pedestrian crossing approximately 30 m long in the Third Transport Ring area.
The total volume of roadwork is approximately 3 km . This is not simply an improvement in transport accessibility: roads and utility networks are being designed to withstand the load of the future high-rise cluster and a visitor flow comparable to the current Moscow City.
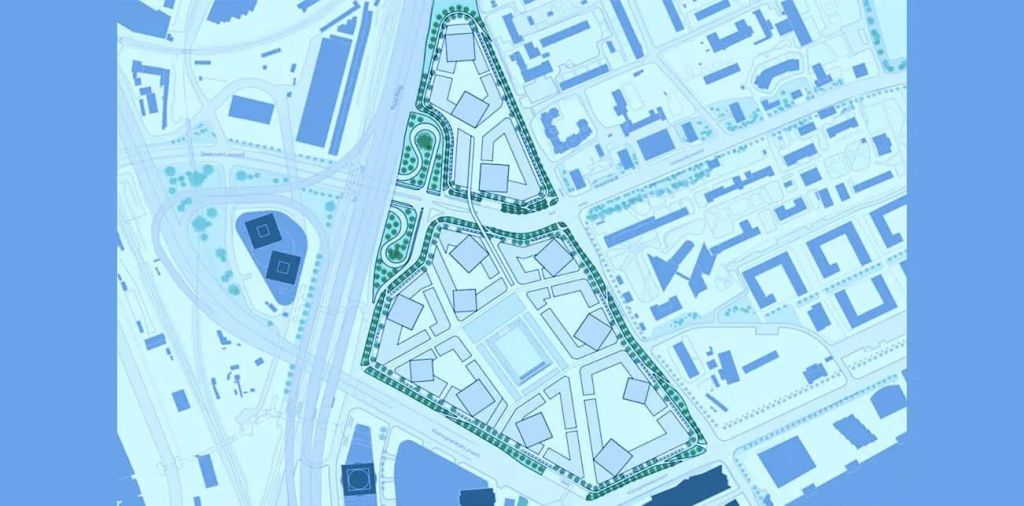
How the territory will change: lots, towers, developers
The City-2 site is structured into seven lots. Technical and economic parameters for some of them are already known:
-
Lot 1 — the GPZU allows for the construction of a high-rise complex with a total area of approximately 188,000 m² , of which approximately 153,000 m² is allocated for residential use. The maximum building height is up to 450 meters.
-
Lot 3 —the project encompasses approximately 280,800 square meters , of which over 231,000 square meters are residential. Renderings show two residential towers connected by a six-story stylobate housing offices, retail, and infrastructure.
Developers are actively consolidating land plots in Kamushki: Strana Development and Promsvyazbank have purchased several sites, and tenders for demolition and subsequent construction are already underway. Financing is partially provided by major banks, including Alfa-Bank.
At the same time, the city initiated adjustments to land use and development regulations to align the height, functional zoning, and development density of the neighborhood with the capabilities of the transportation and engineering infrastructure.
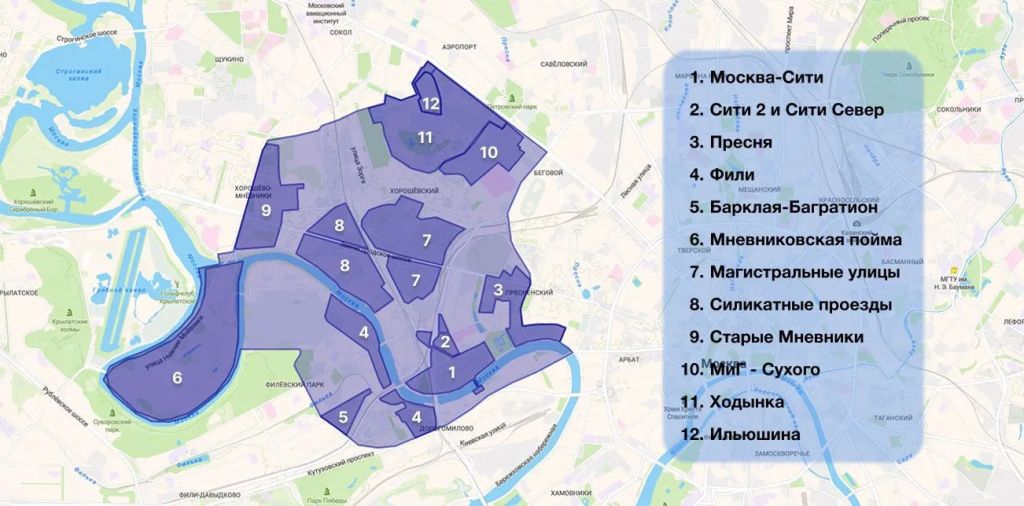
City-2 in the Big City system
The project doesn't exist in a vacuum. City-2 is a key element of the developing "Big City" business cluster, which includes the Moscow-City International Business Center itself, the adjacent areas along Shmitovsky Proezd, Zvenigorodskoye Highway, and further toward Khoroshevskoye Highway.
According to industry experts and an analysis of city documents, by 2035–2040, the volume of office, residential, and public real estate in the Greater City could grow to 6.8 million square meters, and the number of jobs could approach 260,000. In this configuration, City 2 should play the role of a "second core"—a younger, higher-density core oriented toward a mixed format: housing, offices, services, and public spaces in a single vertical scenario.
Why does the city need to count pipes and cables so carefully?
At first glance, the utility plan appears to be dry bureaucracy: kilometers of pipes, cables, pump stations, and transformer substations. But it's precisely this plan that determines whether the area will become truly comfortable or turn into yet another "sleeping anthill" with overloaded networks and constant digging.
The KSIO for City-2 solves several problems at once:
-
Sustainability
Capacity reservations, ring circuits, and duplication of key lines allow us to withstand peak loads—from office rush hours to weekends with maximum occupancy in shopping malls and restaurants. -
Reducing risks for developers
Knowing the connection point and power requirements in advance reduces the risk of unexpected events during the assessment and construction phases, which impacts both project timelines and costs. -
Coordination with transport and improvements
Utility corridors are connected to the road network, future underpasses, parks, and public spaces of the neighborhood. This means there will be no need to raise the granite slabs of the new square in five years to accommodate yet another sewer. -
Readiness for smart services
Potential reserves of electricity and communication channels are being allocated for building management systems, charging infrastructure for electric vehicles, and digital services for residents and tenants.
Instead of a conclusion
Formally, the news sounds modest: "a comprehensive plan for engineering support for the City-2 territory has been approved." In practice, this is a signal that the project is moving from the realm of beautiful presentations to the stage of carefully calculated implementation.
Roads and interchanges have already been included in the Targeted Investment Program, lot parameters are being clarified, and developers are entering the first tenders and demolition of old buildings.
When tower cranes arrive at construction sites, it is today's KSIO that will determine how smoothly the district will endure the transition from "Kamushki" with its five-story buildings to the new chapter of Moscow's high-rise development—"City-2" as a fully-fledged part of the Big City.
Related materials:The international competition for the architectural concept of Lot 2 "City-2" has started in Moscow.
Moscow-City 2 kicks off with road reconstruction: infrastructure for a future business cluster.
The design for a new flagship complex in City 2, Moscow, was unveiled: towers with 97 and 83 floors.
The City-2 project: new skyscrapers will appear on the site of Kamushki's five-story buildings.
The City-2 and City-Sever projects: new high-rises that will change the face of Moscow.
Demolition of five-story buildings in Kamushki: construction of a new residential complex and development of the City-2 district.









 Advertising on the portal
Advertising on the portal

