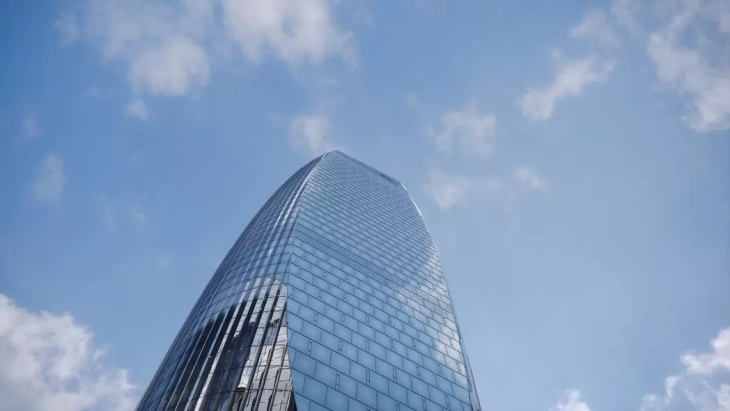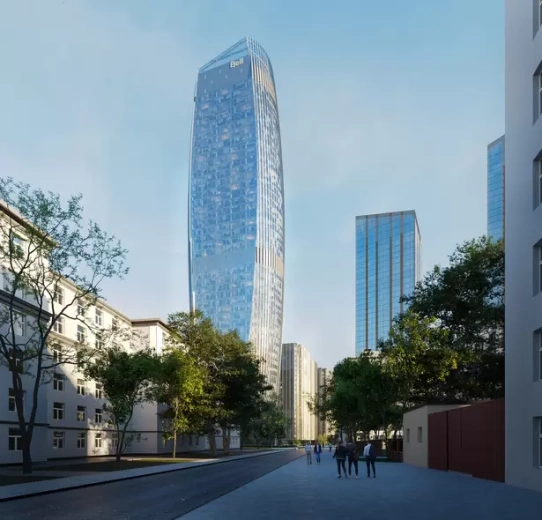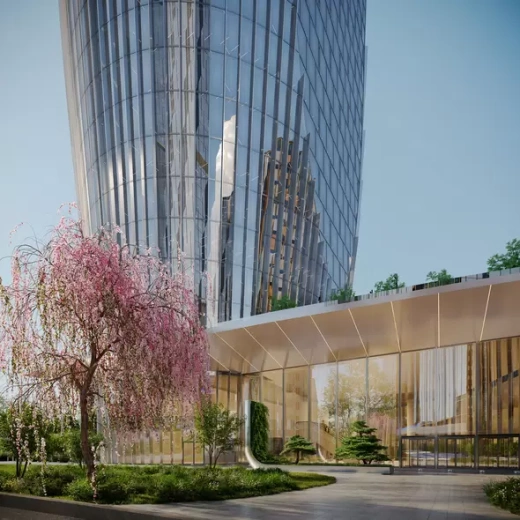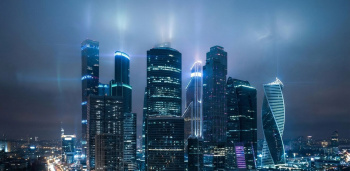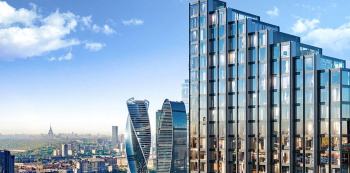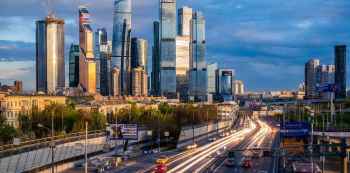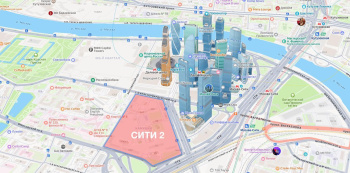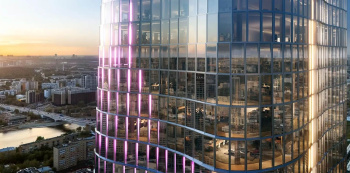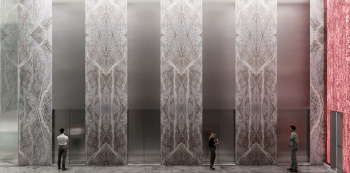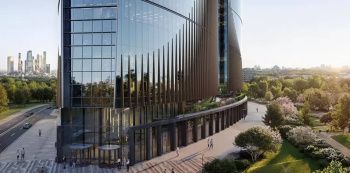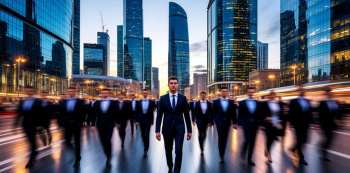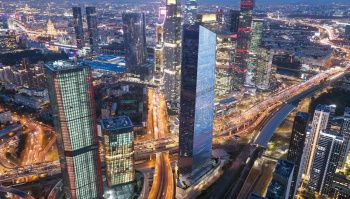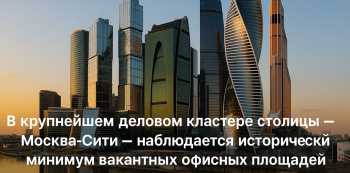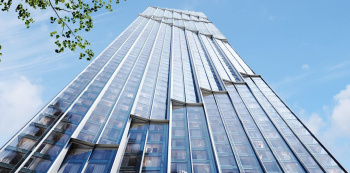1st Yamskogo Polya St., property 12














Description
BELL is a new symbol of business Moscow and a shining example of what a 21st century office should look like. The tower is about 220 m high and has 48 above-ground floors, rightfully classified as class A+; it was designed by UNK Project and is intended for companies striving for leadership and innovation. The office skyscraper is being built at the intersection of 1st Yamskogo Polya Street, Butyrsky Val Street and Tverskaya-Yamskaya Street. It is literally a five-minute walk from the Belorusskaya metro station and the Aeroexpress terminal, which provides excellent connections to Sheremetyevo. Leningradsky Prospekt, the Garden Ring and the Third Transport Ring are nearby, and a mature business cluster has formed in the surrounding area: offices of large companies, the Belaya Ploshad and Belye Sady business centers, the SLAVA quarter and the headquarters of the Central Bank.
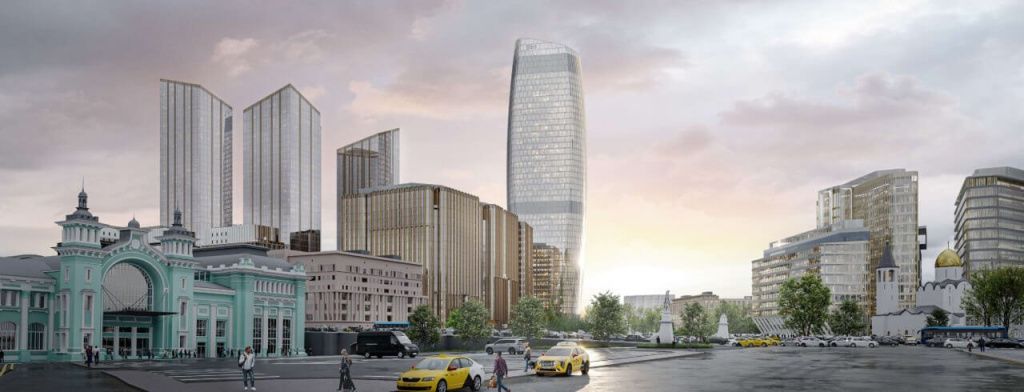
Key parameters of BELL:
-
Object class: A+/Prime.
-
Number of storeys: 48 above-ground levels; the facility is scheduled for commissioning in Q2 2028.
-
Tower height: ~220 m.
-
Total area: about 84,790 m², which makes BELL one of the largest office projects under construction in Moscow.
-
Parking: underground garage for 239 cars (according to some sources 239–308 spaces), equipped with charging stations for electric vehicles.
-
Office format: blocks from 168 m² in shell & core (clean concrete) condition, which allows tenants to independently plan work areas.
Project developer
The developer of BELL is MR Group, a large Russian company operating in the field of residential and commercial development since 2003 and founded by Roman Timokhin and Viktor Labuzdko. Over the years, MR Group has become one of the market leaders, having implemented a portfolio of projects with a total area of more than 7 million m² of real estate. In 2021, the company's turnover was 92 billion rubles. The developer has been repeatedly recognized as "Developer of the Year" and is known for the quality of construction, innovative approach and ability to work with premium locations. MR Group's portfolio includes residential complexes "Fili Grad", "Savyolovsky City", "Fili City" and a number of high-class office projects. BELL will be the company's flagship office skyscraper.
Transport accessibility
BELL is being built on the border of the Begovaya and Tverskoy districts. The location is unique in that it combines all types of transport:
-
Metro: Belorusskaya station (Circle and Zamoskvoretskaya lines) is just a five-minute walk away.
-
MCD and railway: nearby Belorussky railway station and the MCD station of the same name; 3-5 minutes to the platform. From here it is easy to get to Sheremetyevo airport thanks to Aeroexpress.
-
Highways: the immediate proximity of Leningradsky Prospekt, the Garden Ring and the Third Transport Ring provides quick access to the center, the northwest and the airports.
-
Ground transportation: The surrounding streets are served by buses and trolleybuses, connecting the area with major highways.
-
Transport infrastructure of the district: key objects are within walking distance - the gastronomic center "Depo.Moscow" (5 minutes), business complexes "Belaya Ploshad" and "Belye Sady" (5 minutes) and Belorussky railway station (3 minutes). A little further, but still within walking distance, are Patriarch's Ponds (8 min), Moscow Zoo (8 min), the Kremlin (11 min) and the shopping center "Aviapark" (9 min).
Architecture
The futuristic BELL tower was designed by the UNK Project architectural bureau. The overall appearance is based on streamlined lines and rhythmic stainless steel lamellas: the building resembles a “glass cup” and does not come into visual conflict with the urban environment. The tall tower (about 220 m) rises above the area, but thanks to its smooth shape and mirrored façade, it fits organically into the panorama. Panoramic glazing along the entire perimeter provides natural light and opens up impressive views of the historical center of Moscow, the Tverskoy District and Moscow-City.
The internal public spaces continue the architectural theme:
-
Designer Lobbies. The ECUS Institute designed the lobby as an art object: high ceilings, rounded shapes, tactile materials and subdued lighting create the atmosphere of a boutique or concert hall, rather than an ordinary office.
-
Open terrace and usable roof. The landscaping by Derevo Park includes a two-level space: the first level is a terrace with flowerbeds-sculptures, trees and an overflow fountain; the second level is an usable roof with recreation areas, a chamber amphitheater and secluded workspaces.
-
Ergonomic glazing. Floor-to-ceiling stained glass windows are equipped with opening sections, which allows for natural ventilation of the premises, maintaining a comfortable climate and saving energy.
The futuristic design makes BELL a noticeable dominant feature in the northwest of the Tverskoy district and symbolizes Moscow’s aspiration for innovation and high standards.
Office spaces and layouts
BELL offices are focused on flexibility and an individual approach. The premises are offered in a shell & core condition, which allows future residents to decide on finishing and planning issues themselves. Individual blocks start from 168 m²; at the same time, large companies can combine several premises, forming floors up to 1,500–1,700 m² (data from MR Group and brokers). Both scenarios are available for companies — office rental and the opportunity to buy an office in the desired configuration and footage. Main characteristics of the offices:
-
Panoramic windows and high ceilings. Windows the entire height of the floor provide a lot of light, and the height of the ceilings (about 4 m) creates a feeling of spaciousness and presentability.
-
Freedom of planning. The neutral 8×8 m frame and the engineering core located on the facade allow you to plan the space as you wish: offices, open space, hybrid offices, showrooms.
-
View characteristics. The offices are located on the 4th to 47th floors, offering views of the Kremlin, Moscow City, Tverskoy District and the SLAVA business district.
-
Engineering. The KNX Smart Office system is integrated into each room: climate control, access control, programmable lighting, spot cooling of server rooms and the ability to customize equipment.
Engineering systems and technologies
BELL was conceived as one of the most technologically advanced office buildings in Russia. The engineering package includes:
-
Smart Office System (BMS KNX). Automation allows monitoring climate, lighting, security systems and energy consumption in real time; management can be integrated with corporate systems.
-
Face ID and digital reception. Biometric access for residents and guests speeds up passage through turnstiles and reduces queues.
-
Double Deck Digital Elevators. High-speed cabins move passengers between floors on two levels at the same time, saving time during peak hours.
-
Supply and exhaust ventilation with a disinfection function. The equipment provides a constant flow of fresh air; filters remove dust and bacteria; server rooms are additionally equipped with precision cooling.
-
Opening Windows: Despite the height of the building, the windows have sections that can be opened for natural ventilation, a feature rarely seen in high-rise office towers.
-
Heated Paths: During the winter, the external paths and sidewalks are heated, ensuring the safety of residents and guests.
Infrastructure and services
Developed infrastructure is a key component of the project. Almost all services that business people may need are organized inside the tower:
-
Shopping arcade, cafes and restaurants. The lower levels are home to shops, coffee shops, bakeries and restaurants – convenient for business meetings and daily meals.
-
Fitness and wellness. The project includes a sports and wellness center for residents, where they can practice yoga or exercise after work.
-
Conference center. Modern meeting rooms and multifunctional halls allow you to hold presentations, seminars and large events without leaving the building.
-
Supermarket and pharmacy. On the territory of the complex you can solve everyday problems without leaving the tower.
-
Digital office service. Guest and security services are managed via a mobile app; residents can remotely apply for passes, order coffee, or book meeting rooms.
-
Designer lobbies and guest areas. Original entrance areas are a space for informal communication and waiting; the design by ECUS is reminiscent of a contemporary art gallery.
The building has a developed external infrastructure. Within walking distance are the gastronomic center "Depo.Moscow", restaurants, hotels, museums, galleries, fitness clubs and large shopping centers. This creates a comfortable environment for residents and allows them to combine work, rest and leisure.
Parking
The BELL underground parking is a separate area of attention. Here are implemented:
-
239 parking spaces (according to other sources - up to 308 spaces). This is enough for residents and guests, given the walking distance to the metro and MCD.
-
Electric vehicle charging stations on every level, in line with sustainable mobility trends.
-
Well-thought-out navigation and direct access to elevators: you can get from your car to the office in a matter of minutes.
-
Automatic access system. Entry is by passes, which eliminates queues and ensures safety.
Improvement
The landscaping project was developed by Derevo Park and is based on the principles of biophilic design. A real oasis is being created on the territory:
-
Terrace on the first level. The strict geometry of the building dissolves into a soft landscape: flowerbeds-sculptures, trees and reflective facades, as well as an overflow fountain in frosted glass.
-
Operable roof. The second level of improvement is a green roof, where recreation areas, secluded work areas and a compact amphitheater are located. Vegetation (pines, caragana, juniper) creates a feeling of a forest in the center of the city.
-
Amphitheater. A space for presentations and cultural events that can be used by both residents and city events.
This approach not only decorates the object, but also improves the microclimate, promotes emotional comfort of employees and visitors, and maintains ecological balance.
Infrastructure of the area
BELL's advantage is its already established business and cultural context. In the immediate vicinity are:
-
Belorusskaya Square is a major transport hub with a train station, metro stations and an express train to the airport;
-
Cultural sites: gastronomic center "Depot.Moscow", theaters, museums and art venues;
-
Business clusters: offices of Sberbank, VTB, White Gardens, White Square, SLAVA quarter;
-
Recreation areas: Patriarch's Ponds, Moscow Zoo, Krasnaya Presnya Park;
-
Shopping centers: TRC "Aviapark" and numerous boutiques on Leningradsky Prospekt.
This contrast of cultural and business activities makes the location attractive for both employees and guests.
Results
BELL is not just a business center, but a well-thought-out ecosystem where architecture, technology, nature and infrastructure are united for the sake of comfort and productivity. The impressive height (220 m), 48 floors, 84,790 m² of space, parking for 239+ spaces and smart systems make the project one of the most ambitious skyscrapers in Moscow. The developer MR Group, known for the quality of its projects, creates a space where companies can grow and develop, maintaining a balance between work and life, and where it is convenient to rent an office - from compact blocks to executive floors.
Show more
Hide
Photos inside
Big City News
View all news

Any questions about the City?
Ask us. We know everything about Moscow-City.
General map of Moscow-City facilities

About us and Moscow-City
Moscow International Business Center (MIBC) "Moscow City" is a unique urban development complex, where all aspects of the future business and cultural-social district are taken into account.
Developed technological infrastructure, ideal conditions for doing business and equipped recreational spaces are what makes MIBC "Moscow City" a new landmark of the capital.
"Moscow City" is not only about work: on the territory of "Moscow City" there is a museum-observation deck, shops and restaurants, fitness clubs, entertainment for children, city institutions. Everything you need for life and recreation.
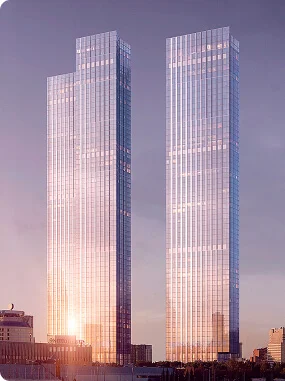
Оставьте заявку
Мы подберем лучшие объекты из базы.
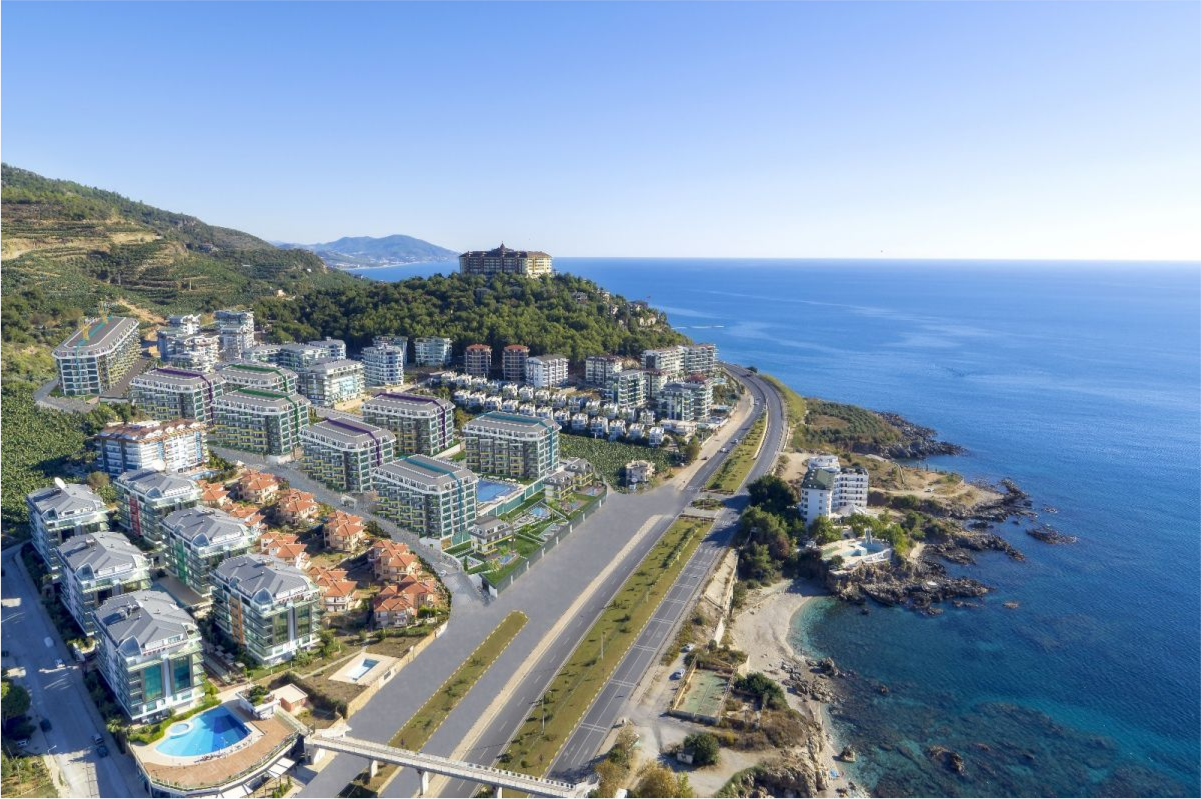
Leave a request
We will select the best objects from the database.
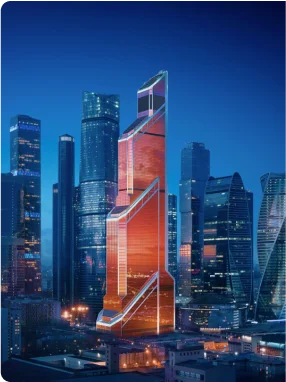
Thank you for your request
Our managers will contact you soon

Any questions about the City?
We will select the best objects from the database.

Thank you for your request
Our managers will contact you soon

Запрос на редактирование
Оставьте запрос на редактирование раздела

Получить доступ
Оставьте запрос на редактирование объекта

Спасибо за обращение
Our managers will contact you shortly

Сообщить об ошибке
Оставьте запрос на исправление ошибки








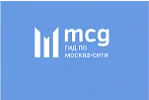
 Advertising on the portal
Advertising on the portal



