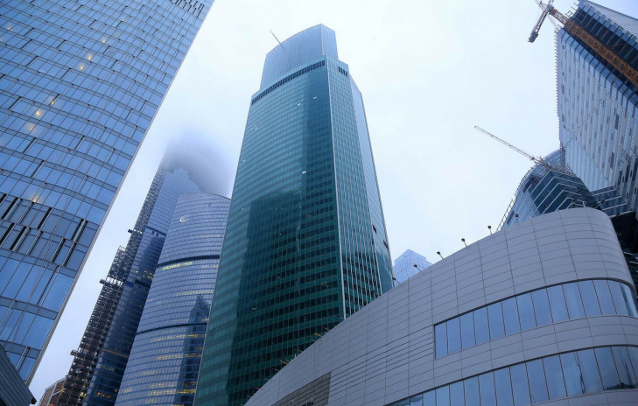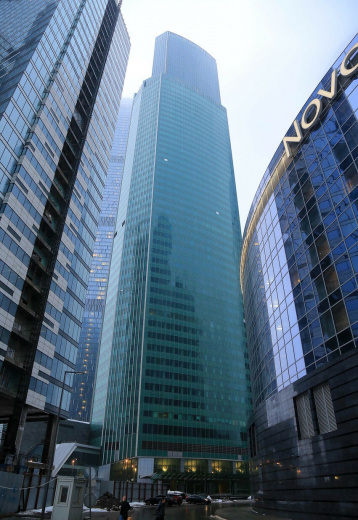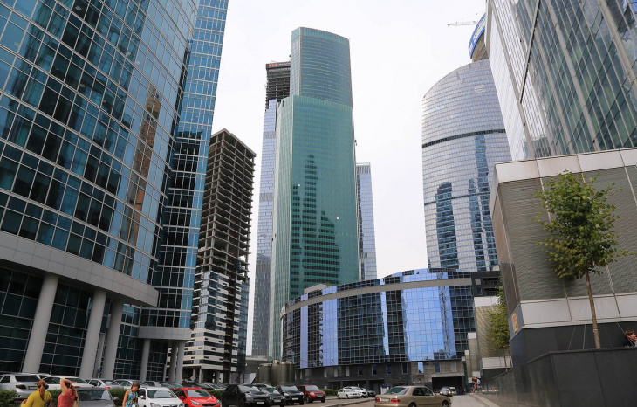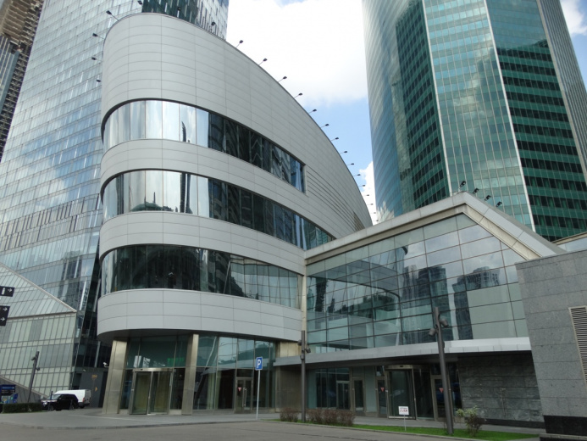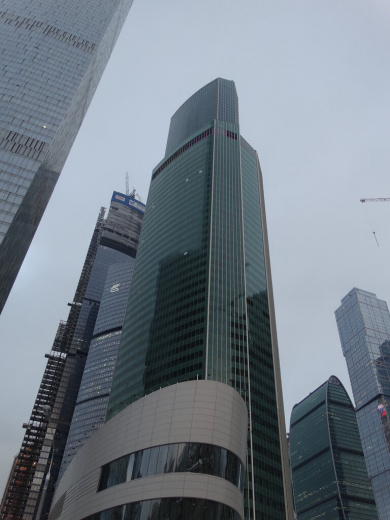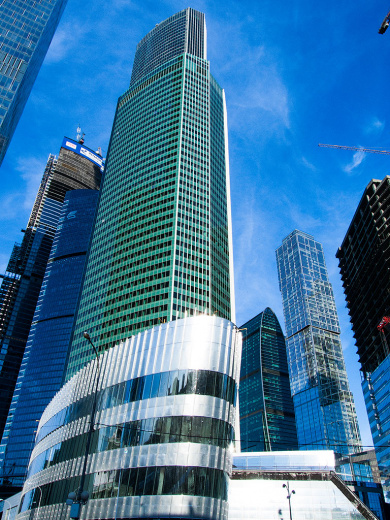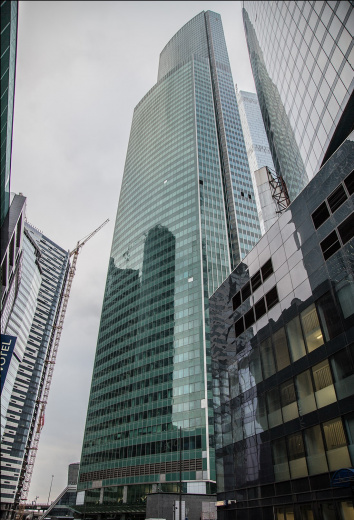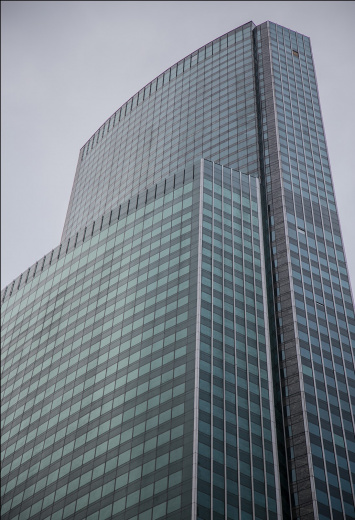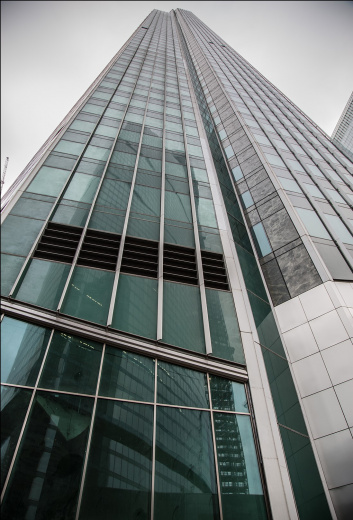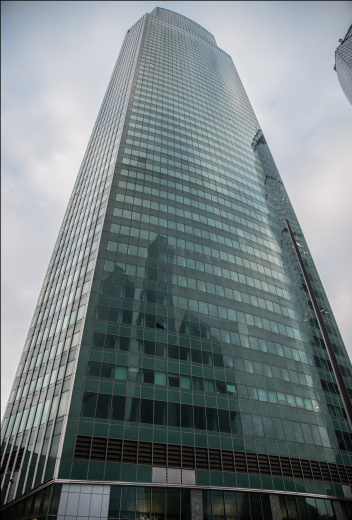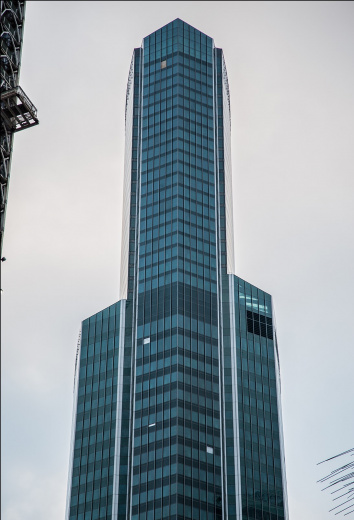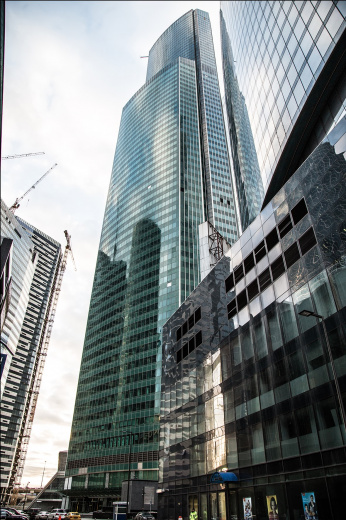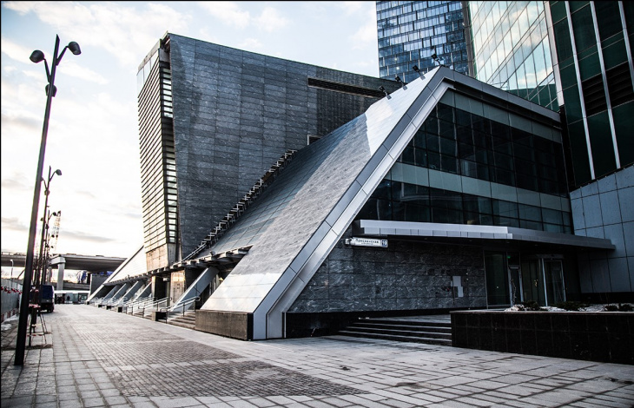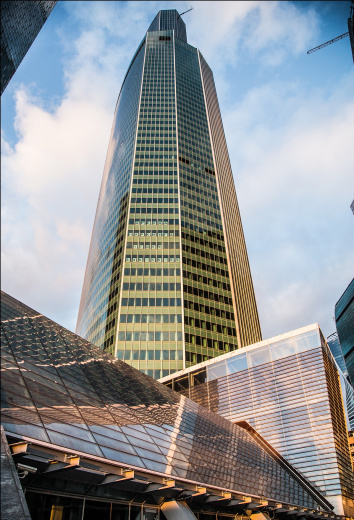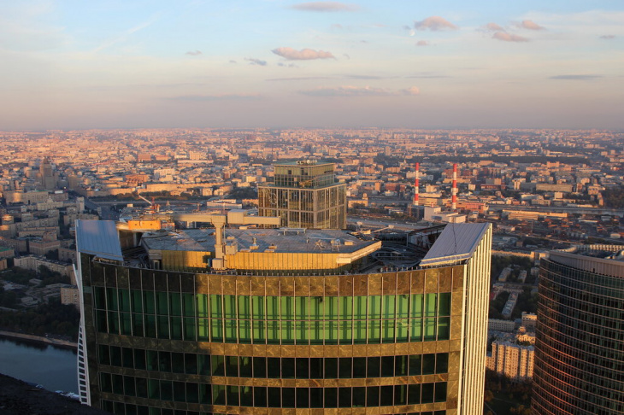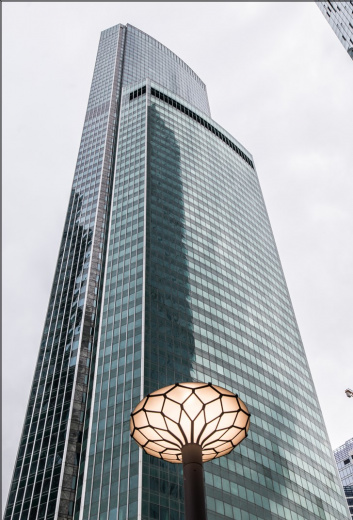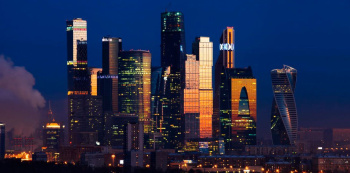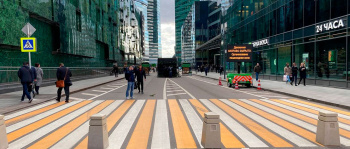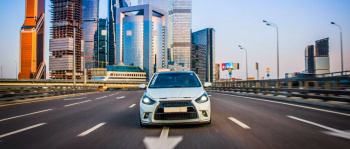Moscow, Presnenskaya embankment, 10с1

















Infrastructure in Eurasia Tower
Description
The Eurasia Tower is a multifunctional office and recreational complex 309 m high, erected on the 12th plot of the Moscow-City business quarter. The building rises on a 3-storey stylobate with developed infrastructure. It is often called the pearl and steel peak of the business quarter due to its slender forms and original architectural solutions. Today it has been assigned the address Presnenskaya Embankment, 10, building 1.
History of construction
"Eurasia" was conceived as a 71-story office and hotel building. The developer was the company ZAO "Tekhinvest", created on an equal basis by Pavel Fuks and Mukhtar Ablyazov. Let us recall that Pavel Fuks is the owner of the development company Mos City Group, which has made a lot of noise in the media. And the Kazakh entrepreneur Mukhtar Ablyazov exercised control over the investment and industrial group "Eurasia".
The Eurasia Tower project was completed in 2004. It was developed by the New York architectural studio Swanke Hayden Connell Architects and the designer Gorproekt. Swanke Hayden Connell Architects has performed brilliantly on the international market. It has become a multiple laureate and winner of many prestigious competitions in architecture and design.
In the summer of 2008, Sberbank provided the company with a 5-year loan in the amount of 12.5 billion rubles, which at that time corresponded to 500 million dollars. The tower itself served as collateral for the loan.
In 2009, Sberbank stopped financing the Eurasia project due to criminal proceedings opened against top managers of the Eurasia investment and industrial group, Eurasia Logistics, and Mukhtar Ablyazov. They were charged with embezzling $5 billion. Therefore, Mr. Ablyazov's partner Pavel Fuks bought out his share in the Eurasia project. The deal cost about $50 million.
However, these events led to the suspension of construction work on the 12th plot. "Eurasia" consisted of 5 underground and 44 above-ground floors. However, only 20 of them were glazed. The developer managed to withdraw only about 5 billion rubles from the loan.
In 2011, a new lawsuit began between Sberbank and Tekhinvest CJSC, which arose due to late payments on the loan. The bank demanded compensation of more than 5,000 billion rubles. After lengthy litigation, Sberbank decided to assign the rights to claim the loan to Demoginet Limited, which, according to some experts, is associated with the investment company Nafta Moscow of Suleiman Kerimov, Mikhail Shishkhanov and Arkady Rotenberg. As a result, 75% of the tower went to S. Kerimov.
Nafta Moskva received a new loan from VTB Bank in the amount of 1.3 billion dollars to complete the construction of Eurasia. The tower was finally completed in 2014.
VTB Bank became its rightful owner, having bought 99.5% of the skyscraper's area for 48.5 billion rubles. Its management and operation is handled by Bilfinger HSG Facility Management, but soon, most likely, this function will be taken over by VB Service.
Features of the construction of the Eurasia Tower
The Eurasia Tower has features of classical and modern styles. This is a stylish building with a simple but very impressive appearance, attracting attention with its clear forms. The total area of the building reaches 207,542 sq. m. It has become a true embodiment of high technology, elegance and luxury. Only the best materials and construction technologies were used for its construction, which ensures durability, presentability of the building and a high level of comfort for its inhabitants.
The facade of Eurasia is made of tinted panoramic windows of emerald color, natural stone and light-transmitting structures. Green glass ensures stable air temperature inside the premises. The depth of each floor is 18-20 m, and the ceiling height is 3 m.
On the side of the Federation MFC, it is planned to build a triangular bay window to enhance the architectural value of the building and improve the lighting and insolation inside it. The panoramic windows of Eurasia offer breathtaking views of the Luzhniki stadium, the historical part of the capital, parks and, of course, other Moscow-City skyscrapers.
Apartments in "Eurasia" are rented without finishing, which allows owners to create interiors to their own taste. But common areas, in particular the lobby of the office part of the building, have a designer finish, for the creation of which natural materials were used. Thanks to this, the complex has a respectable appearance not only outside, but also inside. The decoration of public areas is created in pastel colors, by famous European designers.
In "Eurasia" there are revolving doors, interesting lighting, and also there are information panels, making it more convenient for guests to visit the complex. There are 39 elevators, which ascend and descend at a speed of 7 m/s.
Eurasia has a smart home system installed, which ensures the use of alternative energy sources to maintain the smooth operation of all equipment installed in the building. Therefore, the operation of all systems, including water supply, sewerage, alarm, ventilation and fire safety, is fully automated.
The Eurasia Tower today
The building has office space on 43 of its 72 floors, with a total area of about 85,000 sq. m. They plan to house structures controlled by VTB.
Starting from the 46th floor, Eurasia has 149 luxury apartments ranging from 100 to 155 sq. m. Their total area is almost 27,000 sq. m.
The hall on the first floor gives direct access to the office, residential or commercial area. There is also a concierge service here, designed to solve everyday problems for apartment owners. For their convenience, a separate front entrance has been created.
The podium part of the building is reserved for shopping galleries. Also located here:
-
fitness center;
-
pharmacies;
-
banks;
-
exhibition galleries;
-
pool;
-
winter garden;
-
travel agencies, etc.
For the convenience of residents and employees of the complex, it has a 5-level underground parking lot, designed for almost 1000 parking spaces.
Interesting facts and features
The Eurasia Tower is the only building to be constructed using steel structures. All other Moscow City complexes were built using reinforced concrete structures. It is the tallest skyscraper in Europe built using metal structures.
Show more
Hide
Construction stages
Photos inside
Diagrams, drawings and 3D models
News in the tower Eurasia Tower
View all tower newsEurasia Tower

Any questions about the City?
Ask us. We know everything about Moscow-City.
General map of Moscow-City objects

A brief overview of us and Moscow City
The Moscow International Business Center (MIBC) "Moscow City" is a unique urban development complex that takes into account all aspects of the future business and cultural-social district.
A developed technological infrastructure, ideal conditions for doing business and equipped recreational spaces are what make the MIBC "Moscow City" a new landmark of the capital.
"Moscow City" is not only about work: on the territory of "Moscow City" there is a museum-observation deck, shops and restaurants, fitness clubs, entertainment for children, city institutions. Everything you need for life and recreation.
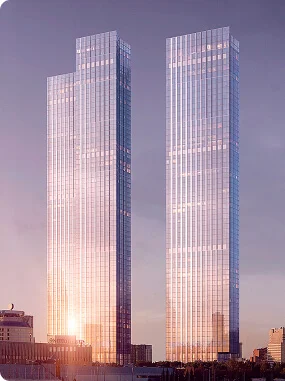
Оставьте заявку
Мы подберем лучшие объекты из базы.
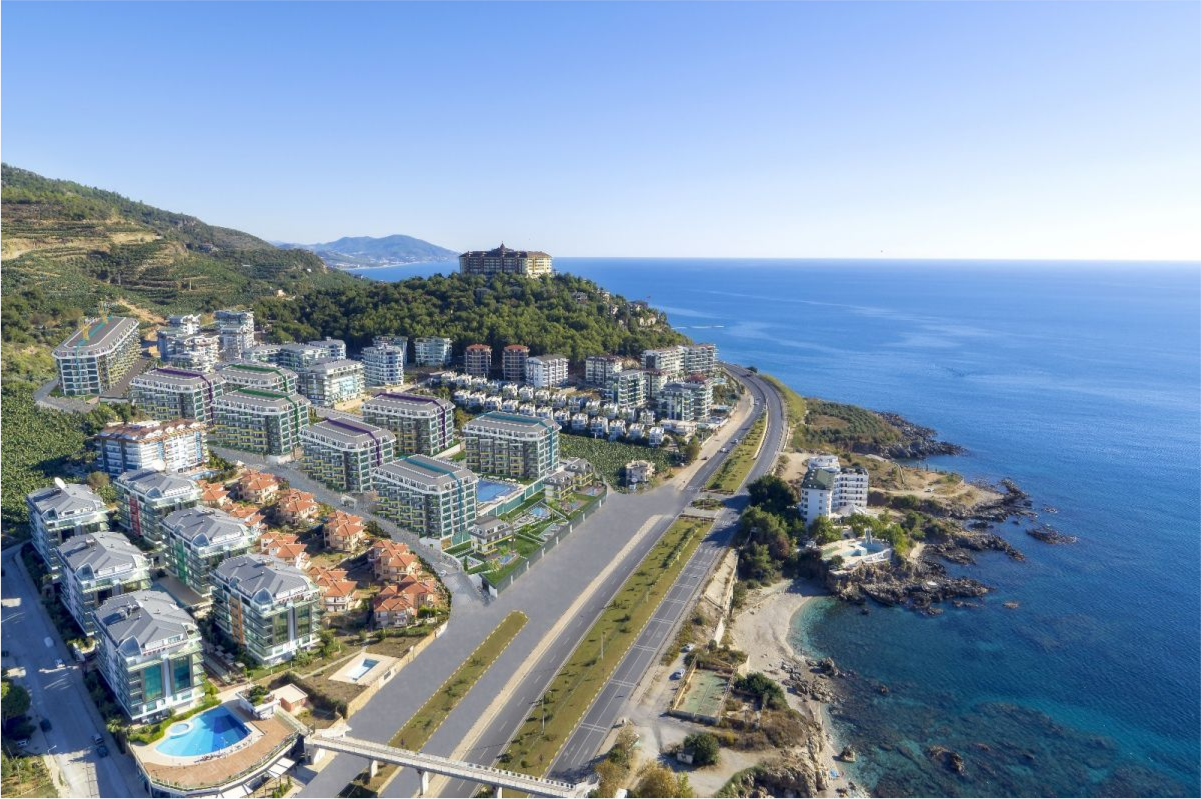
Leave a request
We will select the best objects from the database.
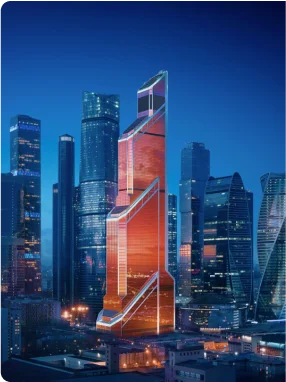
Thank you for your request
Our managers will contact you soon

Any questions about the City?
We will select the best objects from the database.

Thank you for your request
Our managers will contact you soon

Запрос на редактирование
Оставьте запрос на редактирование раздела

Получить доступ
Оставьте запрос на редактирование объекта

Спасибо за обращение
Our managers will contact you shortly

Сообщить об ошибке
Оставьте запрос на исправление ошибки








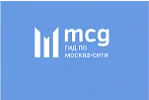
 Advertising on the portal
Advertising on the portal

