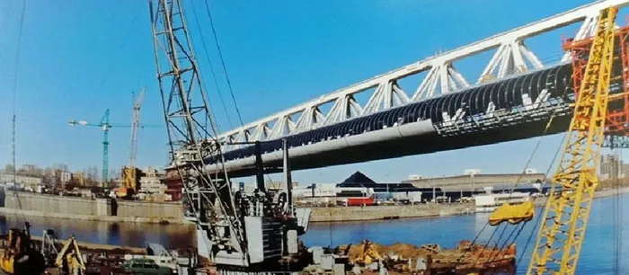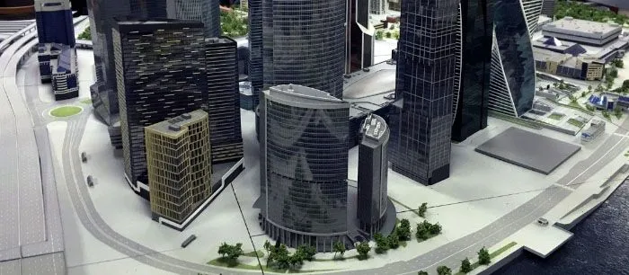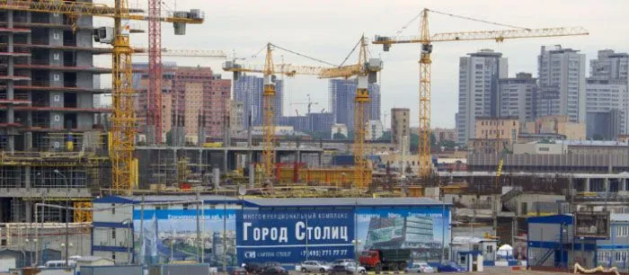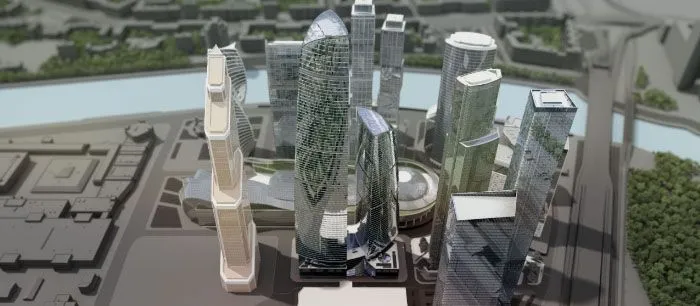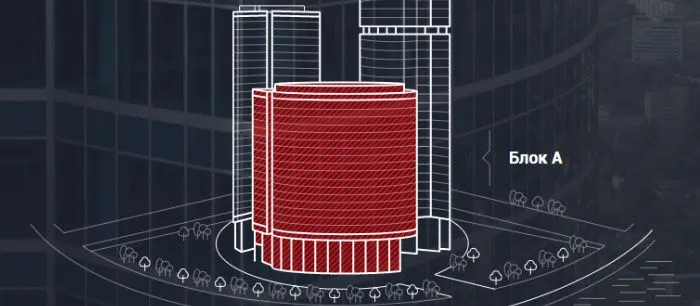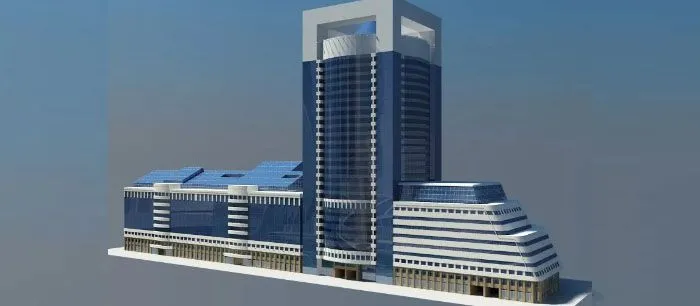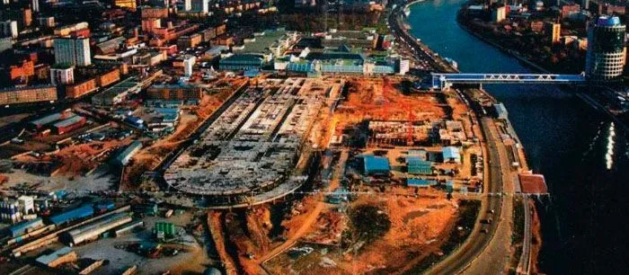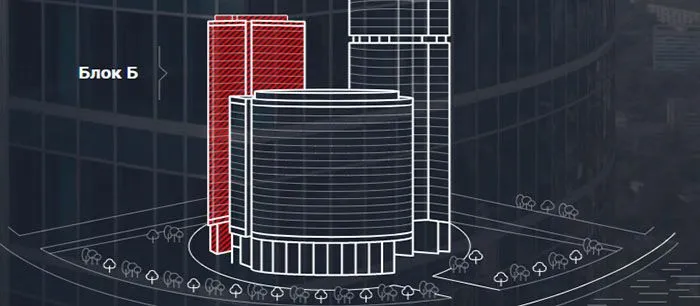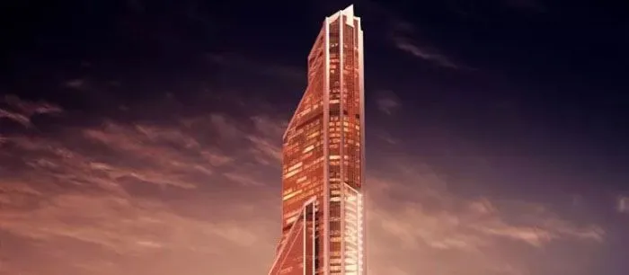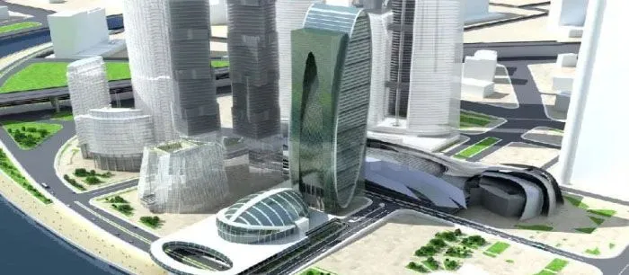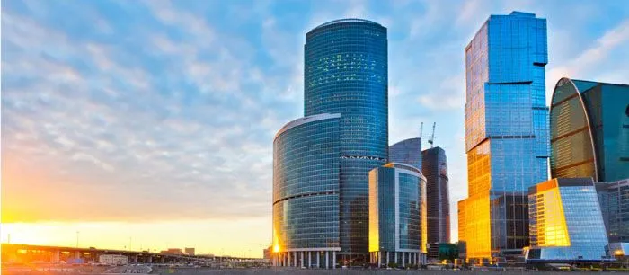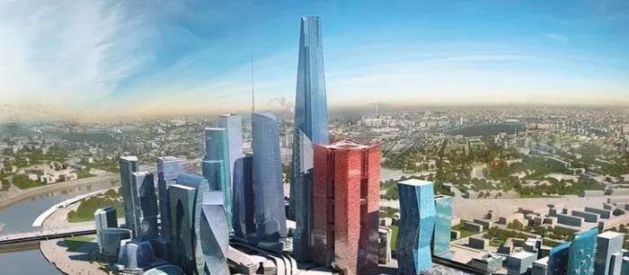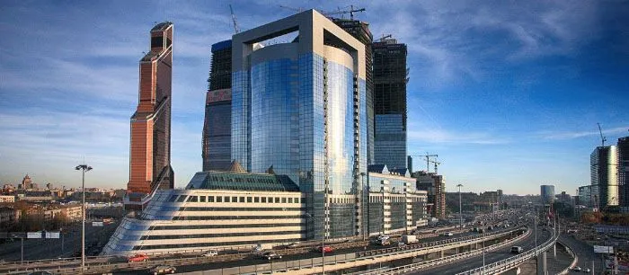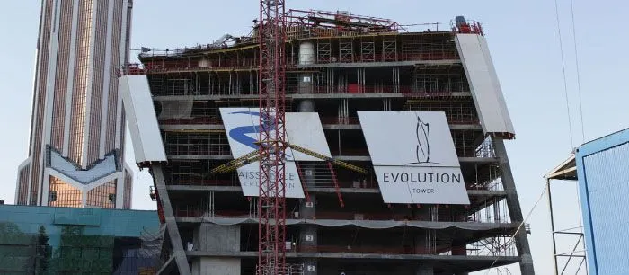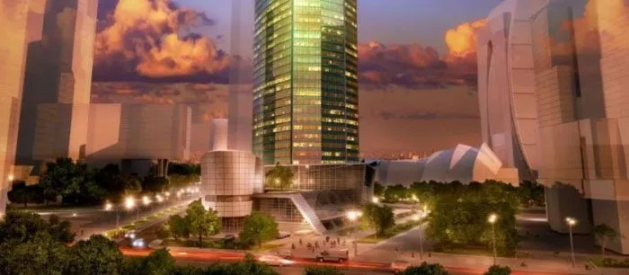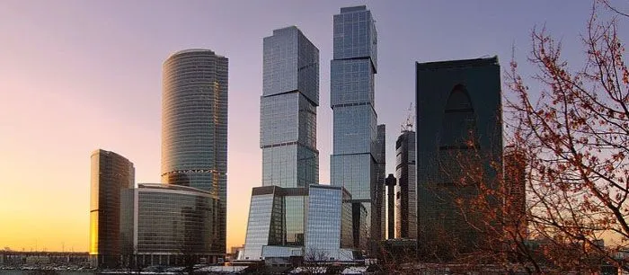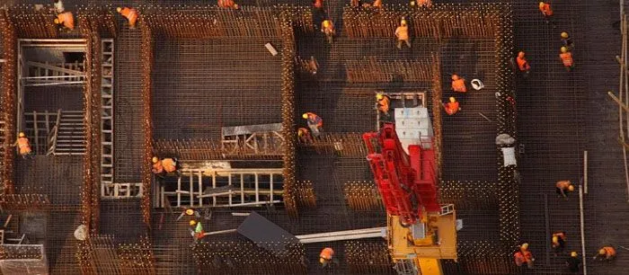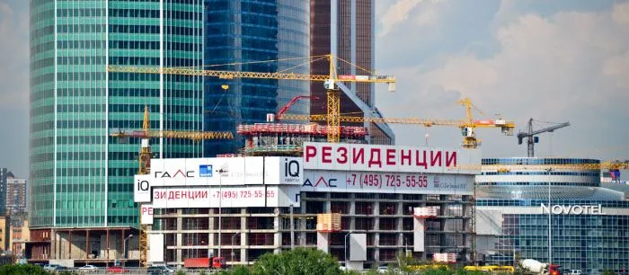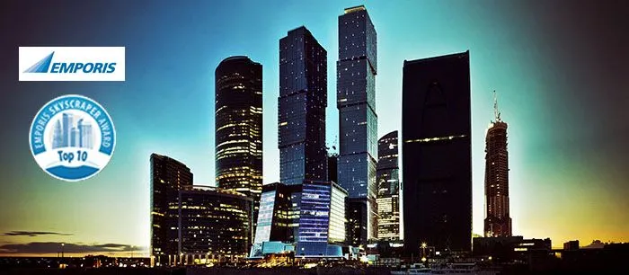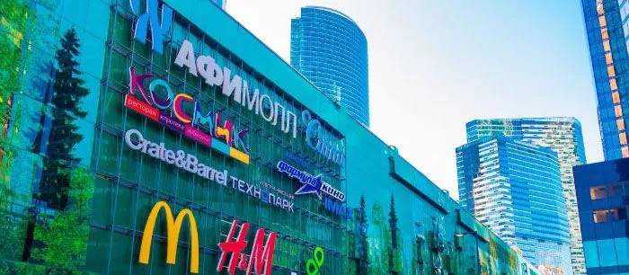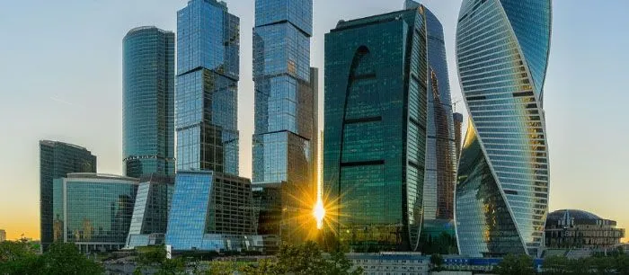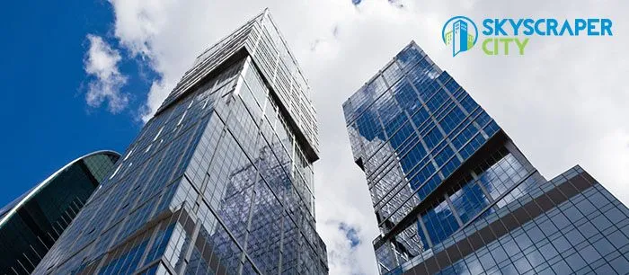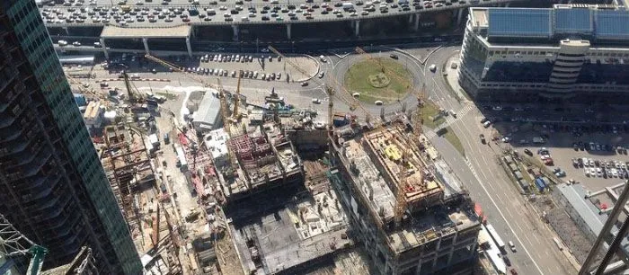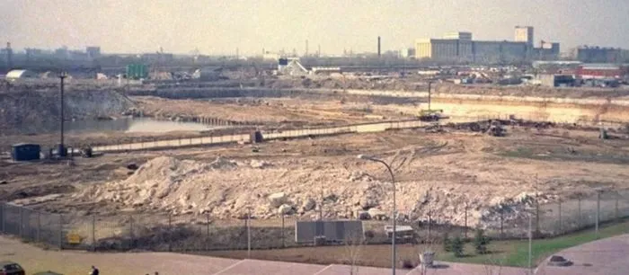
|
1991. Beginning of the Moscow City project
Publish date: 06/22/2020 04:46:38 pm
The construction of the century began in the mid-90s on the site of a former quarry and quarries in the area of Presnenskaya Embankment. It became the initial stage of the implementation of the large-scale program "Big City" . The initiator of the idea was the architect Boris Ivanovich Thor.
|
|
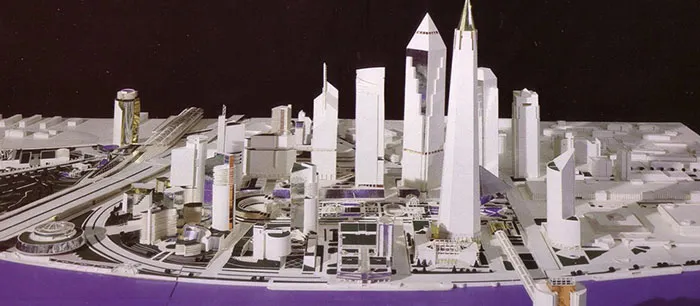
|
1992. Continuation of design
Publish date: 06/23/2020 08:37:53 am
Continuation of the design of the Moscow International Business Center "Moscow-City". The management company OAO "City" (today PAO "City") was organized. It is still engaged in the management and development of the MIBC, and is also the lessee of the land under the complex. Its owner is the "Solvers" group.
|
|
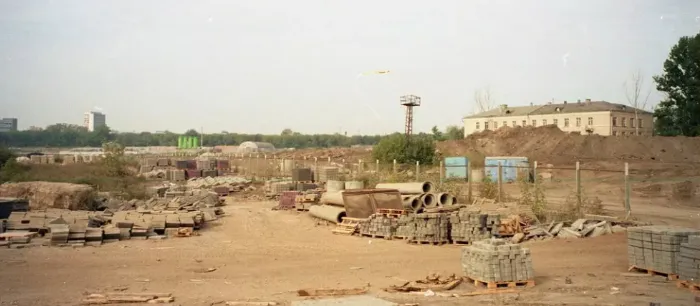
|
1993. Preparatory work and site clearance
Publish date: 06/23/2020 08:38:18 am
Preparatory work is underway and issues are being resolved regarding the clearing of the territory from existing buildings for the construction of the future City. A documentary base is being developed regulating the planned development of Moscow-City.
|
|
|
|
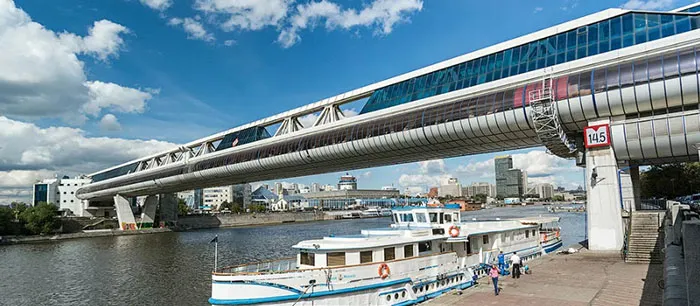
|
1997. The Bagration Bridge was built
Publish date: 06/23/2020 08:40:09 am
The Bagration pedestrian bridge (named after the commander-in-chief of the 2nd Western Army at the beginning of the war of 1812, Pyotr Bagration) was opened. Its length is 214 m, width 16 m, and height 14 m. The total area of the bridge is 13,655 sq. m. The bridge has 2 levels connected by numerous stairs and escalators. |
|
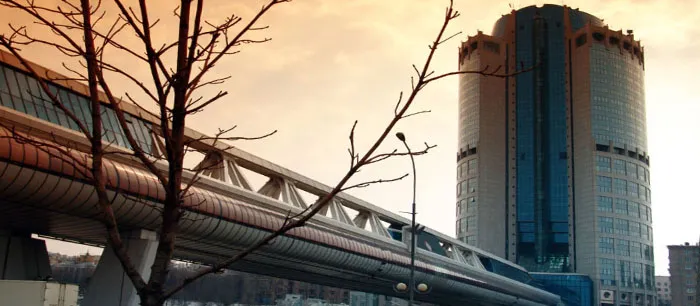
|
2001. The “Tower 2000” was built
Publish date: 06/23/2020 08:40:39 am
“Tower 2000” (the building of the “Reforma” foundation - the original name) was completed in 2001. Its height is 130 m. “Tower 2000” has 34 floors, all of which are reserved for offices.
|
|
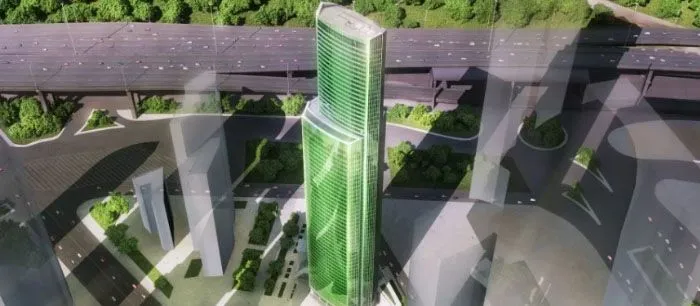
|
2002. Launch of the Eurasia Tower project
Publish date: 06/24/2020 05:59:20 pm
The Eurasia project was launched. It involved the construction of a 71-story office and hotel complex with a total area of 208.3 thousand square meters in Moscow City.
|
|
|
|
|
|
|
|
|
|
|
|
|
|
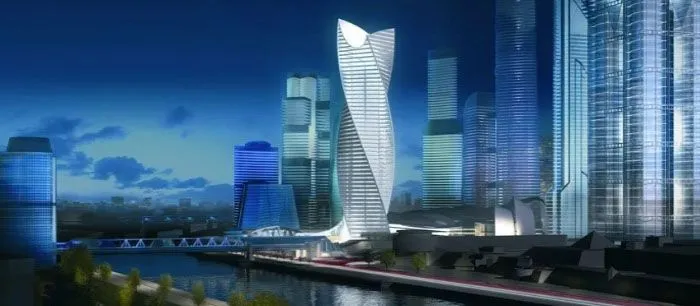
|
2005. Start of designing the Evolution Tower
Publish date: 06/24/2020 06:08:07 pm
The Scottish bureau RMJM begins designing the "City Palace Tower" (later the "Evolution" tower) in the form of a spiral as a projection of the "yin-yang" symbol, symbolizing a dancing couple - the bride and groom. A wedding palace was planned at the foot, but this idea was later abandoned. |
|
|
|
|
|
|
|
|
|
|
|
|
|
|
|
|
|
|
|
|
|
|
|
|
|
|
|
|
|
|
|
|
|
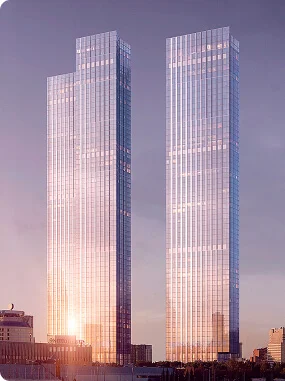
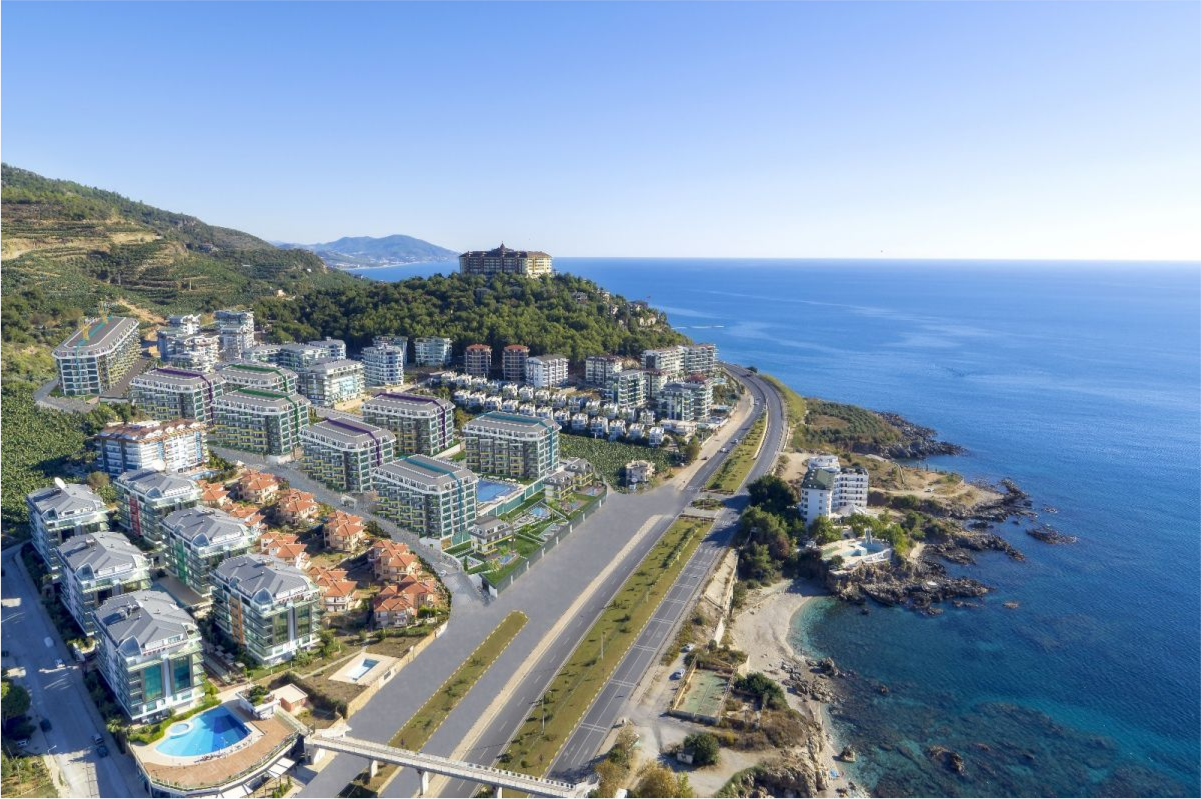
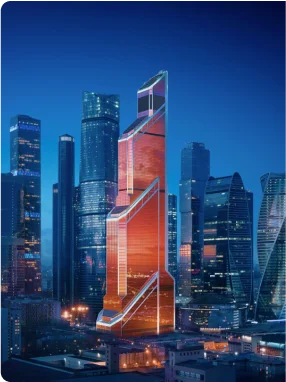














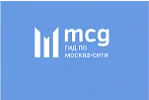
 Advertising on the portal
Advertising on the portal




