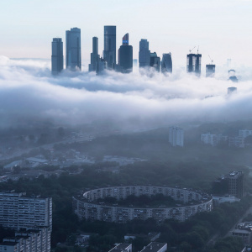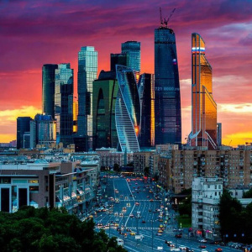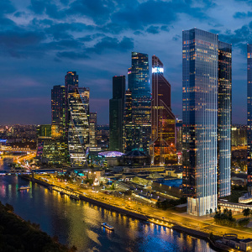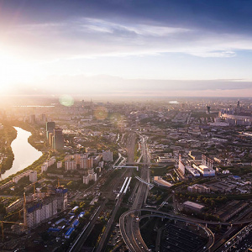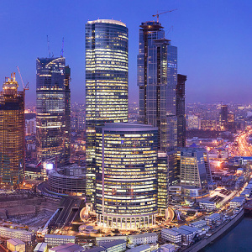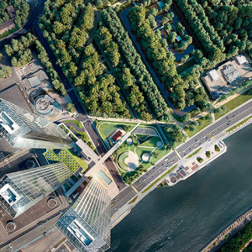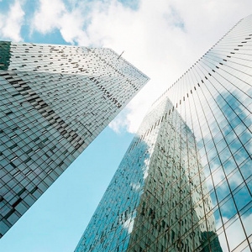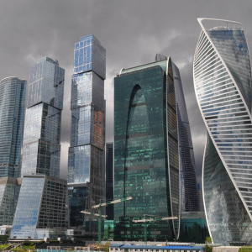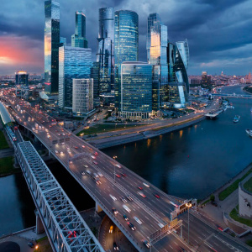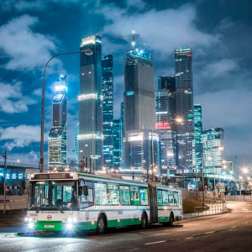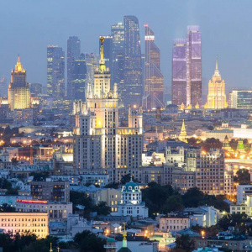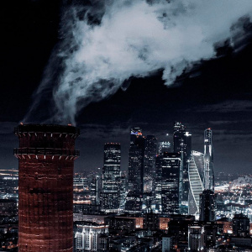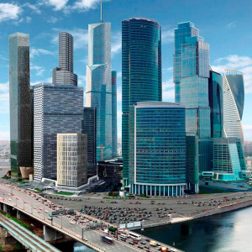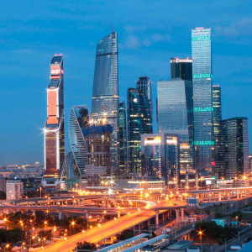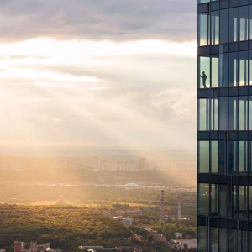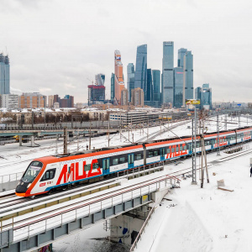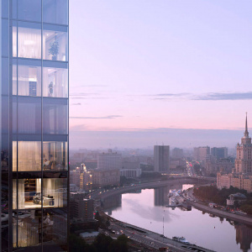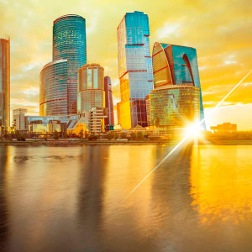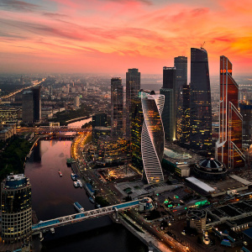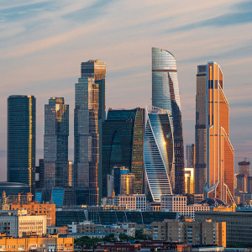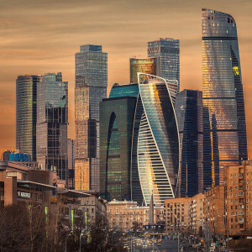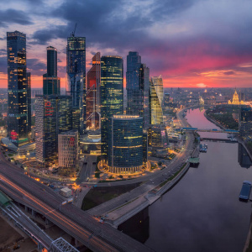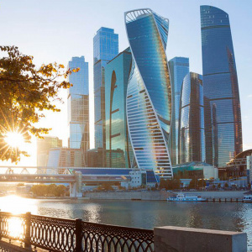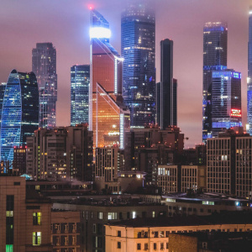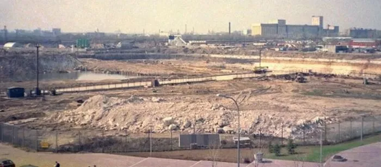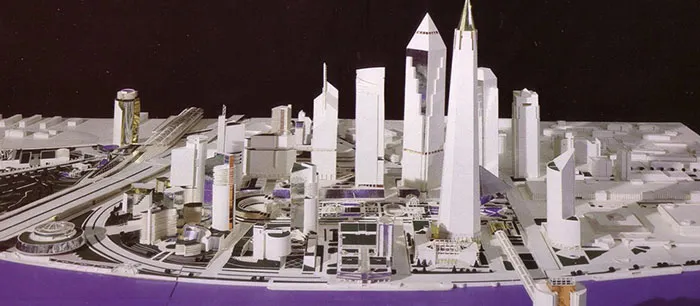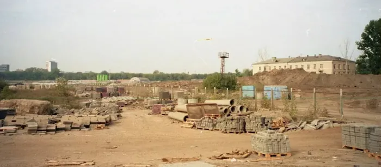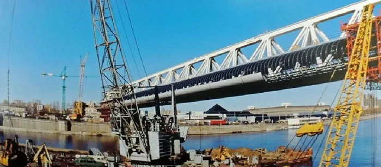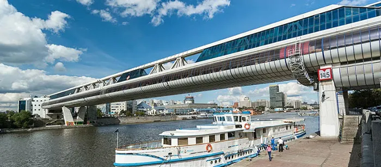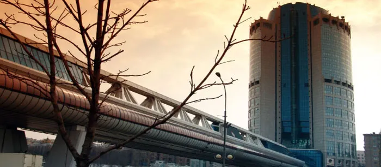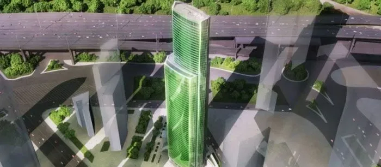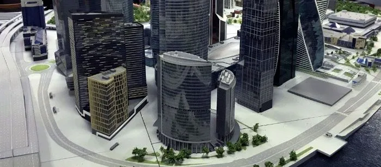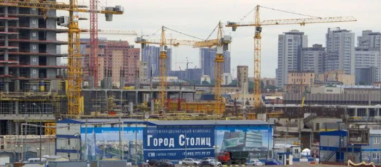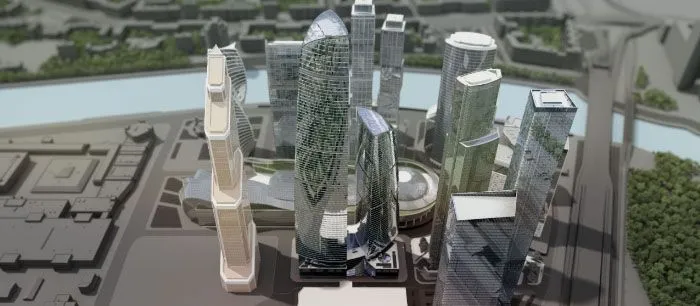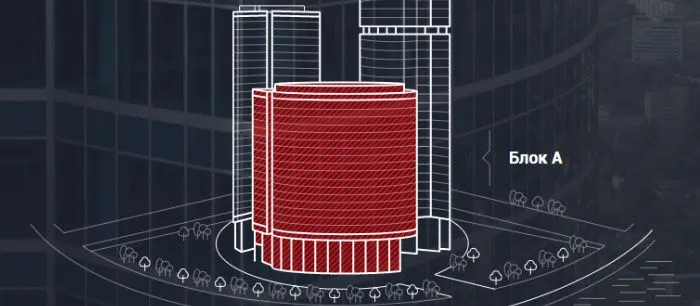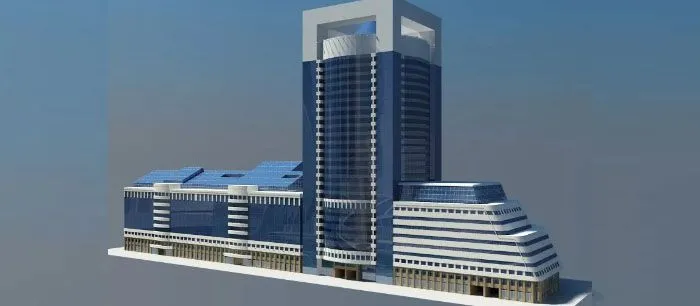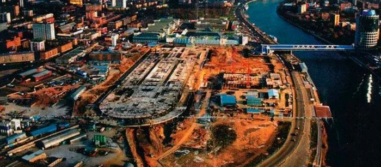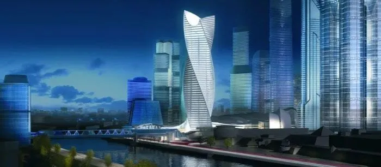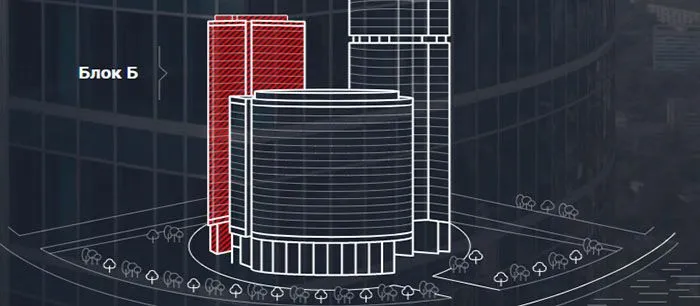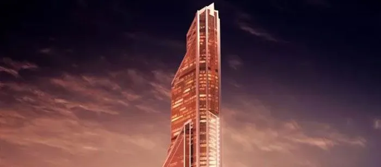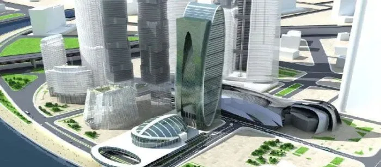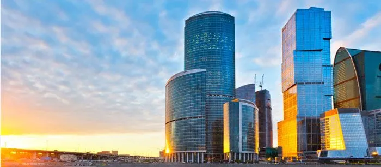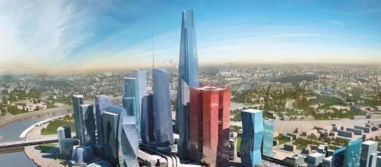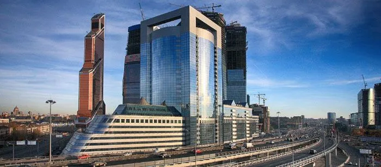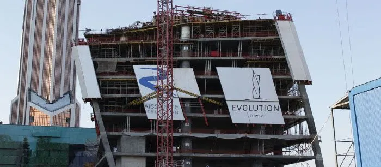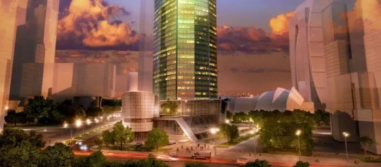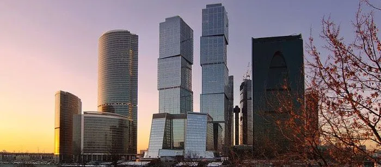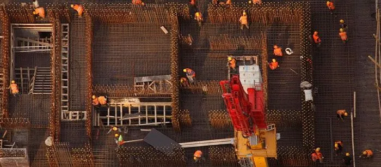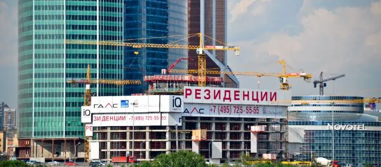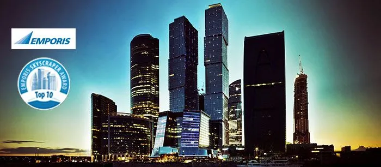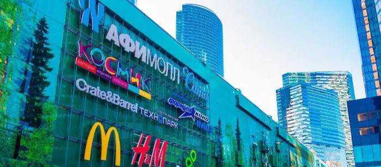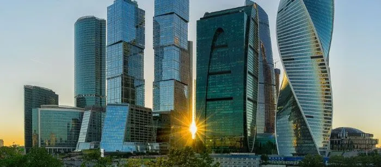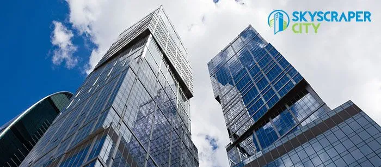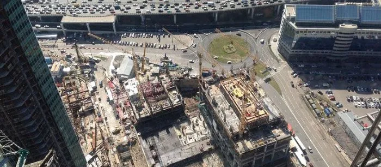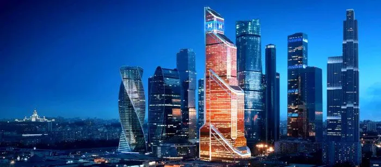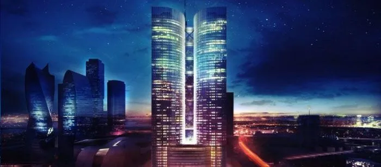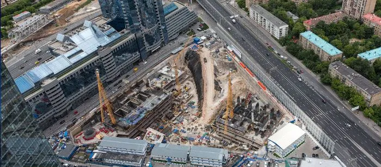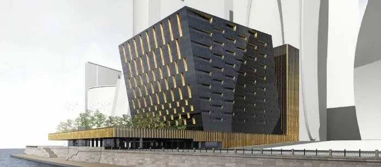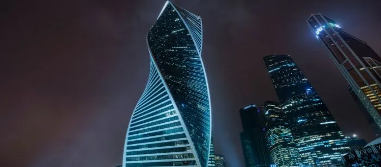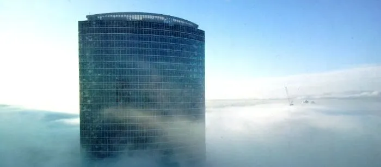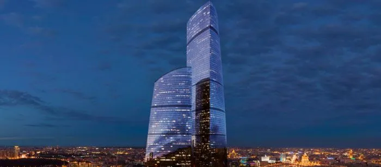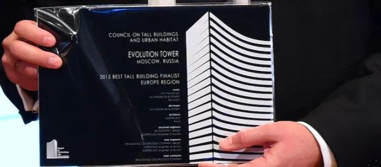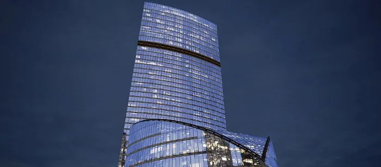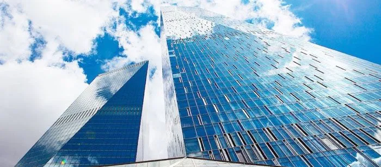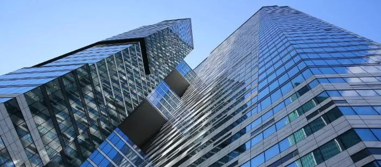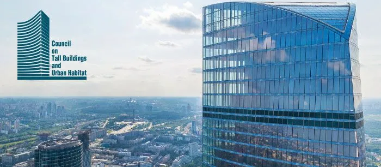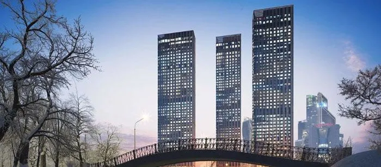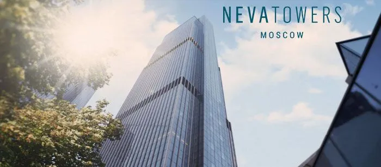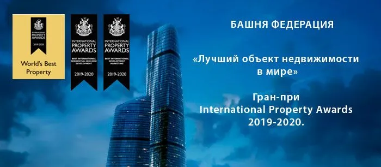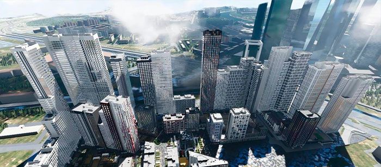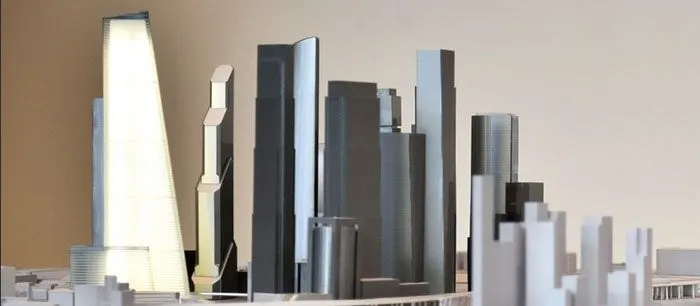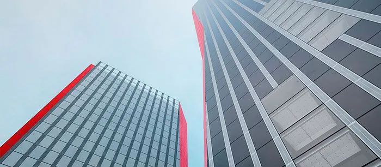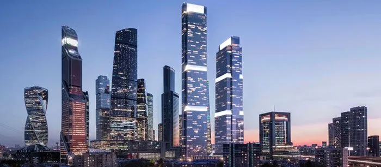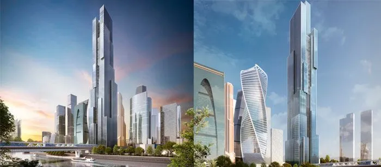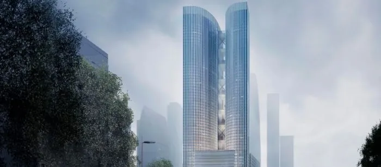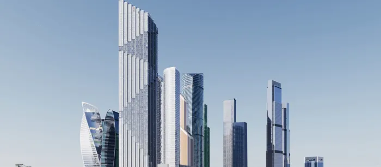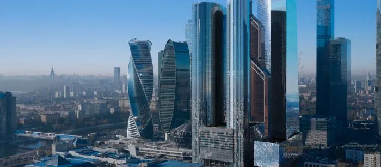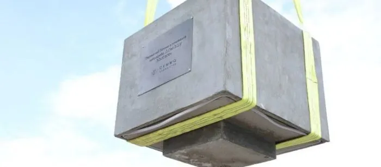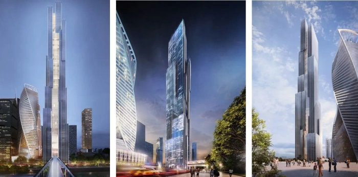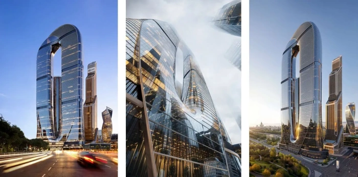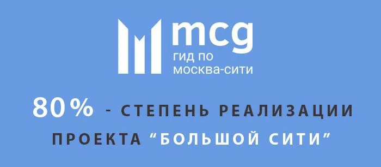About Moscow City
The most controversial, yet undoubtedly the most grandiose architectural project, the Moscow International Business Center "Moscow City" has been rising on the left bank of the Moskva River for over 25 years. During this time, it has earned the nickname "Russian Manhattan," but it all began back in the early days of Russian capitalism.
History of Moscow-City
The construction of the century began in the mid-1990s on the site of a former quarry and quarries near Presnenskaya Embankment. It became the initial stage of the large-scale "Big City" program, scheduled for completion in 2020 but in reality dragging on.
The entire development area was divided into 20 plots. A green space was planned in the center, with underground parking and a transportation hub beneath it. Buildings were to be erected around the park in a horseshoe shape, with their height spiraling upward.
In practice, things turned out differently. The Afimall shopping center was built on the site of the park, and some facilities had to be abandoned.
Client interest in Moscow City steadily increased. This forced the architects to focus less on their own vision of modern real estate and more on future investments. Consequently, the planned area of the projects gradually increased almost twofold, while the initially installed utilities proved insufficient to meet the needs of the city within a city under construction.
In 1995, due to a lack of funding, the project was shelved for just over 10 years. However, in 2003, waning investor interest in the project was rekindled, serving as the main impetus for the development of the Moscow International Business Center, a momentum that continues to this day.
The first building of "Moscow City" was not a skyscraper, but the Bagration Bridge. It connected the banks of the Moskva River, and its opening marked the 850th anniversary of Russia's capital.
The first building in the Moscow-City complex was Tower 2000 , completed in 2001 and connected to the Bagration lobby. It is the only building in the complex to rise on the right bank of the Moskva River and does not aspire to be a skyscraper. Following its completion, other towers gradually began to open: Embankment Tower A , B , C , Eurasia , Evolution , Empire , 1st Q-Quarter , and others.
Tower 2000 is the only high-rise building built exactly according to the original design.
During construction, new records were set, some of which even earned worldwide recognition and were listed in the Guinness Book of Records. Each skyscraper took approximately four to five years to build. Ultra-strong and fireproof materials were and are still used in their construction.
Total investment in Moscow City has exceeded $12 billion. Today, the nearly completed skyscraper complex is either revered or loathed, but it leaves no one indifferent. A unique atmosphere of wealth and success reigns here, created by the breathtaking panoramic views from the windows and the thousands of people with above-average incomes.
Construction and maintenance of the complex
The architect Boris Thor was the main visionary behind the Moscow-City MICD. In 1991, he and five other specialists developed the concept for the future business center and proposed to the city authorities that they transform the industrial zone near the Expocentre into a modern business center. Subsequently, some of the most renowned architects and leading architectural firms contributed to the complex's construction:
-
NBBJ;
-
Enka;
-
Mikhail Posokhin;
-
Speech;
-
Gennady Sirota;
-
Peter Schweger;
-
Frank Williams;
-
Sergey Tchoban;
-
Skidmore, Owings and Merrill;
-
Tony Kettle and others.
As a result, the futuristic complex lacks a unified style. The buildings display elements of neo-constructivism, high-tech, and several other architectural styles.
The State Unitary Enterprise "Center-City" has been appointed as the technical contractor and the government's representative for the management of state property. It is responsible for the effective management, maintenance, service, and operation of the complex's Central Core.
The following companies were involved in the construction of the Moscow International Business Center:
-
Capital Group;
-
JSC Techinvest;
-
AFI Development;
-
Ant Yapı Sanayi ve Ticaret Anonim Şirketi;
-
Strabag.
In 1992, the management company, OAO City, was established, later changing its ownership to PAO City. It continues to manage and develop the Moscow International Business Center and is also the tenant of the land under the complex. Its owner is the Solvers Group.
City Property Management was established to manage the commercial office space in the Empire, Capital City, and Federation Towers. It manages over 10,000 square meters of office space. Management and operations are also provided by Federation Group Management Company LLC and Capex.
Moscow-City team
The Moscow-City International Business Center (MIBC) stretches over 100 hectares, housing not only skyscrapers but also parklands, parking lots, interchanges, metro stations, and helicopter landing pads. Today, it comprises more than 23 major developments, totaling over 60 hectares. Among them, the following are fully completed and operational.
Bagration Bridge
The pedestrian bridge was completed in 1997. It is 214 meters long, 16 meters wide, and 14 meters high. Its total area is 13,655 square meters. The bridge has two levels, connected by numerous staircases and escalators. Its lower level is glazed and houses one of the city's largest shopping arcades, covering 2,572 square meters. The upper level features an observation deck offering impressive views of the entire business district, the Ukraina Hotel, and, of course, the river. Today, the bridge's spaces are also used for various exhibitions. In terms of functionality, the Bagration Bridge is unrivaled not only in the capital but throughout Russia.
Tower 2000
This business center was completed in 2001. Its height is 130 m. "Tower 2000" has 34 floors, all of which are reserved for offices.
Afimall City
The shopping and entertainment center opened in 2011. Today, it houses approximately 500 different stores, restaurants, cafes, and entertainment areas. It also features exhibition areas, a park, an ice rink, and more. It is divided into four zones, each representing a different season.
-
height – 53 m;
-
floors – 6;
-
area of the object – 316,832 sq. m;
-
developer and builder – AFI Development;
-
architect – State Unitary Enterprise of Moscow “Mosproekt-2”;
-
cost - 300 million dollars.
Federation Towers: East and West
The Federation Tower holds the title of Europe's tallest skyscraper. Its architects are S. Tchoban and P. Shveger of the Spreech architectural studio. It consists of two skyscrapers: the West and the East, the latter of which was completed in 2016.
-
height – 374 m (East) and 242 m (West);
-
floors – 95 and 63;
-
area of the facility – 443,000 sq. m;
-
developer – AEON-Development;
-
developer – Federation Tower CJSC;
-
cost - 1.2 billion dollars.
The complex includes office space, commercial premises, apartments, and entertainment venues, including the East Tower, which houses Europe's highest observation deck. The building also has its own parking lot with 74 spaces.
Mercury City
Completed in 2013, this multifunctional supertall skyscraper seamlessly combines commercial, cultural, office, and residential spaces. Its three underground floors house a 437-space parking garage, retail space, and technical facilities. The building's architecture was designed by a team of specialists including M. Posokhin, F. Williams, and G. Sirota.
-
height – 338.8 m;
-
floors – 75;
-
area of the facility – 173,960 sq. m;
-
developer – Mercury Development;
-
cost – 650 million – 1 billion dollars.
"Eye"
A multifunctional complex with Europe's largest underground parking facility (with 3,400 spaces), "Oko," was designed by Skidmore, Owings & Merrill LLP and opened in 2016. It occupies two sites. One contains an office and administrative building and a residential tower. The second houses a 16-level public parking garage.
-
height – 352 m (south tower) and 245 m (north tower);
-
floors – 85;
-
area of the facility – 249,610 sq. m;
-
developer – Capital Group;
-
developer – Ant Yapı Sanayi ve Ticaret Anonim Şirketi.
"Eurasia"
The Eurasia office and recreation complex, which combines offices, restaurants, gyms, shops, a hotel, parking, and luxury apartments, was completed in 2014.
-
height – 308.9 m;
-
floors – 72+5 underground;
-
area of the object – 207,542 sq. m;
-
developer – MosCityGroup;
-
architect – Swanke Hayden Connell Architects;
-
developer – Techinvest CJSC;
-
cost - 250 million dollars.
Tower on the Embankment
Completed in 2007, the complex is a prestigious international-class office building. It consists of three buildings of varying heights with basement floors, connected by a single shopping mall.
-
height – 268 m;
-
floors – 17, 27 and 59;
-
area of the object – 265,602 sq. m;
-
developer and architect – Enka;
-
developer – City Center Investment B.V.;
-
cost - 200 million dollars.
City of Capitals
This majestic complex features two skyscrapers, symbolizing St. Petersburg and Moscow. They are connected by a 17-story base and a domed building with an atrium. It houses a large parking lot, offices, gyms, restaurants, cinemas, shops, entertainment venues, presentation halls, and luxury apartments. The latter account for at least half of the upper floors. The complex was designed by the Turkish company Ant Yapı Sanayi ve Ticaret Anonim Şirketi and NBBJ Architects and was completed in 2009.
-
height – 302 m (Moscow) and 257 m (St. Petersburg);
-
floors – 76 (Moscow), 65 (St. Petersburg), 17 (dome building);
-
area of the facility – 288,680 sq. m;
-
developer – Capital Group;
-
cost – 450 million dollars.
Northern Tower
This business center has received a BREEAM certificate for its green design. It houses offices, a café, a concert hall, a fitness center, a medical facility, and parking. The Northern Tower was completed in 2008.
-
height – 108 m;
-
floors – 27;
-
area of the facility – 135,000 sq. m;
-
developer – "Northern Tower";
-
architect – “Project Institute No. 2”;
-
Developer – Strabag.
IQ Quarter
This is the main transportation hub for Moscow City, connecting it with Sheremetyevo and Vnukovo airports via rail. The complex opened in 2016 and includes a hotel, parking, an office building, residential space, and retail space.
-
height – 172.8 m;
-
floors – 22 (hotel), 34 and 43;
-
area of the facility – 228,000 sq. m;
-
developer – GALS-Development;
-
architect – NBBJ;
-
developer – Ant Yapı Sanayi ve Ticaret Anonim Şirketi.
"Empire"
The complex is called a vertical city because it conveniently combines commercial, office, and residential spaces. It was completed in 2011.
-
height – 238.6 m;
-
floors – 60;
-
area of the object – 203,191 sq. m;
-
developer – Solvers;
-
architect – NBBJ;
-
Developer – Enka.
"Evolution"
The most captivating twisted tower, "Evolution," was completed in 2015. It houses offices, retail space, and restaurants.
-
height – 255 m;
-
floors – 54;
-
area of the facility – 169,000 sq. m;
-
developer – "Snegiri";
-
Architect – Tony Kettle;
-
Developer: City Palace LLC.
Unfinished projects
Five projects are still under construction. First and foremost, these are the two Neva Towers, which will be 337 meters tall (a residential building with 79 floors) and 290 meters tall (an office building with 65 floors).
Also this:
-
Multifunctional complex on site No. 15, including office space and apartments;
-
Multifunctional complex on site No. 4, designed for 71 floors of apartments and offices;
-
The multifunctional complex at site No. 20 is designed for 54 floors, which will house office space, apartments, and infrastructure facilities;
-
10-storey business center City Point;
-
One Tower.
Transport accessibility
The Moscow-City International Business Center was designed to relieve congestion in the capital's historical center. Therefore, it has excellent transportation links. The following are located nearby:
-
Third Ring Road;
-
Zvenigorodskoe highway;
-
Kutuzovsky Prospect;
-
Krasnogvardeisky passage;
-
Presnenskaya embankment.
All roads in the Moscow City area have been reconstructed. However, morning traffic congestion remains a persistent problem and requires new solutions. Therefore, new roads and multi-lane expressways are planned for the near future, connecting Moscow City with the city's main transportation arteries. Underground and surface parking are available for private vehicles within the complex.
You can also get to Moscow City by metro. The following stations are located 300–500 meters from various skyscrapers:
-
Exhibition;
-
Business center;
-
International.
The IQ Quarter houses a transportation hub, providing quick access to the Big City from Sheremetyevo and Domodedovo airports via modern high-speed commuter trains.
Show more
Hide
History of Moscow-City

Any questions about the City?
Ask us. We know everything about Moscow-City.
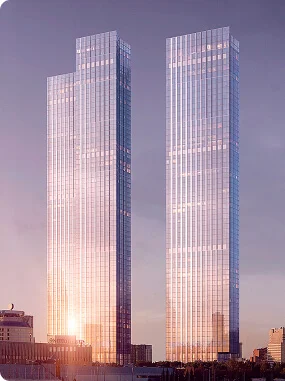
Оставьте заявку
Мы подберем лучшие объекты из базы.
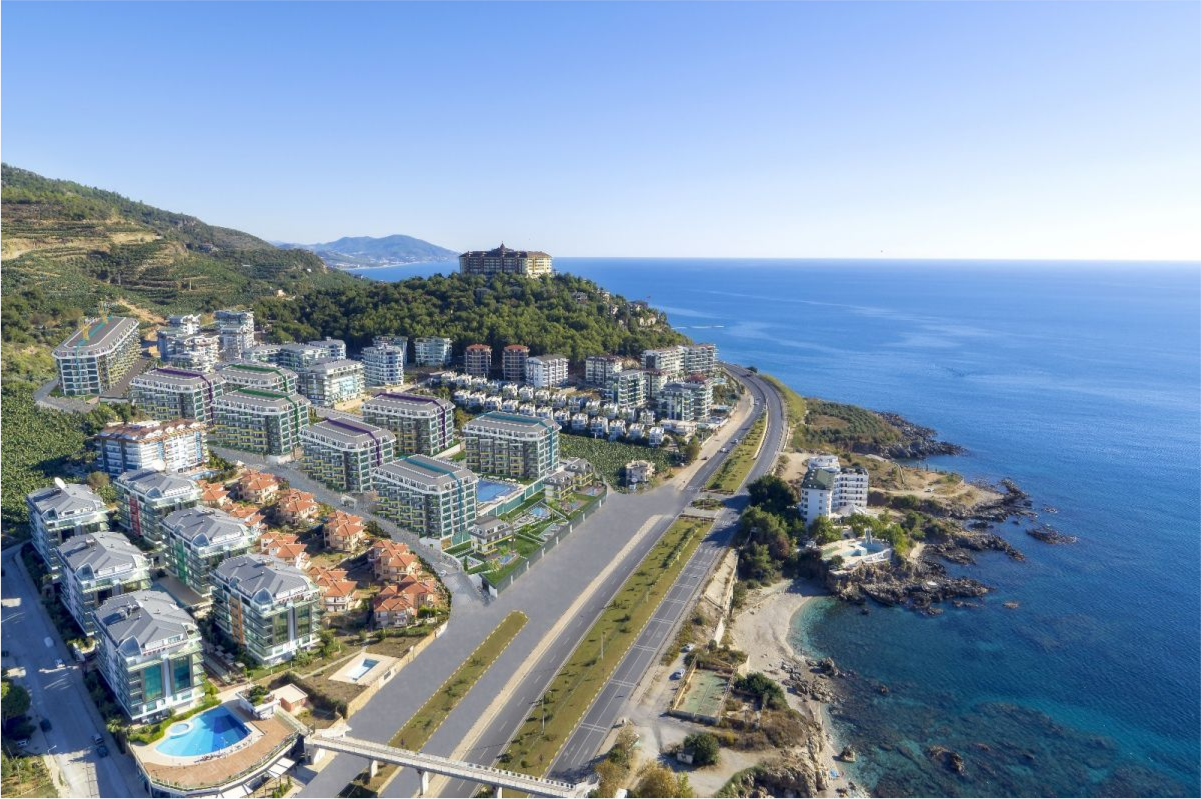
Leave a request
We will select the best objects from the database.
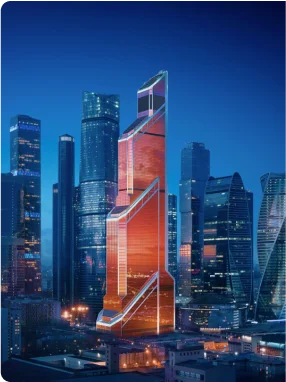
Thank you for your request
Our managers will contact you soon

Any questions about the City?
We will select the best objects from the database.

Thank you for your request
Our managers will contact you soon

Запрос на редактирование
Оставьте запрос на редактирование раздела

Получить доступ
Оставьте запрос на редактирование объекта

Спасибо за обращение
Our managers will contact you shortly

Сообщить об ошибке
Оставьте запрос на исправление ошибки








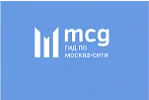
 Advertising on the portal
Advertising on the portal

